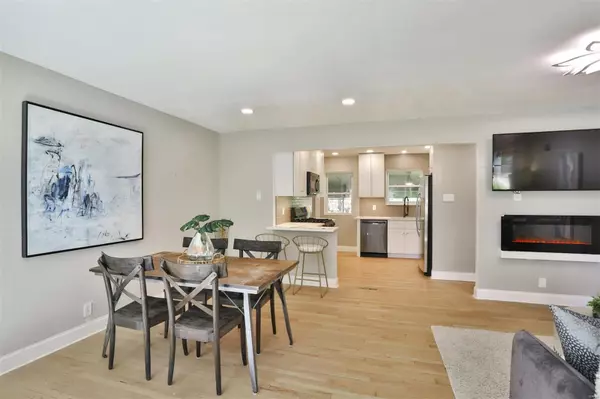$330,000
$335,000
1.5%For more information regarding the value of a property, please contact us for a free consultation.
1308 Pinetree LN St Louis, MO 63119
3 Beds
1 Bath
1,398 SqFt
Key Details
Sold Price $330,000
Property Type Single Family Home
Sub Type Residential
Listing Status Sold
Purchase Type For Sale
Square Footage 1,398 sqft
Price per Sqft $236
Subdivision Yorkshire Hills 3
MLS Listing ID 24028739
Sold Date 06/10/24
Style Ranch
Bedrooms 3
Full Baths 1
Construction Status 73
Year Built 1951
Building Age 73
Lot Size 7,749 Sqft
Acres 0.1779
Lot Dimensions 62x125
Property Description
Tax records, Zillow etc. incorrect. Per appraisal home 1398 sq ft., 3 bedrooms. This amount of sq footage on the main level is unique in Yorkshire neighborhood, and you still have future finish potential in the lower level! It is a clean slate to add even more space! down the road. A fresh, new, and excited feeling will flow to you when you drive up, the feel continues from outside to in! Many years of love, and upgrades have been poured into all areas! Newer concrete drive, walkway, patio. Newer windows, and main roof. A/C is 3 years old, painted siding, plumbing stack. Newly refinished hardwood flooring, 42 inch soft close white wood cabinetry, top tier upgraded matte quartz counters, breakfast bar, dark stainless appliances that are "smart" and you can program from your phone as you drive home from work! Bed 3 off garage has a special order custom door being installed. The sliding barn door opens to the BONUS of the 3 season room addition! Come see, much much more!
Location
State MO
County St Louis
Area Webster Groves
Rooms
Basement Concrete, Full
Interior
Interior Features Open Floorplan, Window Treatments, Some Wood Floors
Heating Forced Air
Cooling Ceiling Fan(s), Electric
Fireplaces Number 1
Fireplaces Type Electric
Fireplace Y
Appliance Dishwasher, Disposal, Energy Star Applianc, Front Controls on Range/Cooktop, Microwave, Gas Oven, Refrigerator, Stainless Steel Appliance(s), Washer, Water Softener
Exterior
Garage true
Garage Spaces 1.0
Waterfront false
Private Pool false
Building
Lot Description Chain Link Fence, Level Lot, Streetlights
Story 1
Sewer Public Sewer
Water Public
Architectural Style Traditional
Level or Stories One
Structure Type Aluminum Siding,Brick
Construction Status 73
Schools
Elementary Schools Edgar Road Elem.
Middle Schools Hixson Middle
High Schools Webster Groves High
School District Webster Groves
Others
Ownership Private
Acceptable Financing Cash Only, Conventional
Listing Terms Cash Only, Conventional
Special Listing Condition Owner Occupied, Renovated, None
Read Less
Want to know what your home might be worth? Contact us for a FREE valuation!

Our team is ready to help you sell your home for the highest possible price ASAP
Bought with Mary Slay






