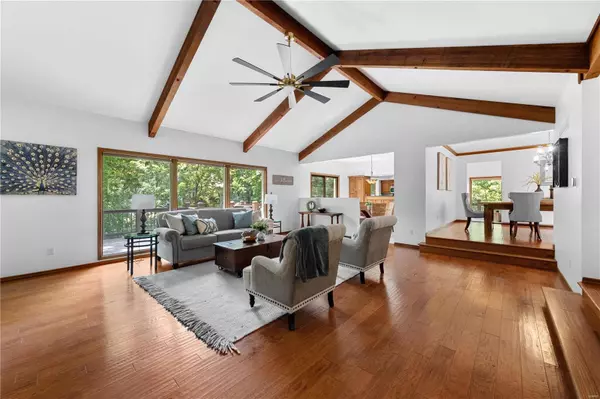$800,000
$799,900
For more information regarding the value of a property, please contact us for a free consultation.
708 High Point DR Lake St Louis, MO 63367
5 Beds
6 Baths
5,093 SqFt
Key Details
Sold Price $800,000
Property Type Single Family Home
Sub Type Residential
Listing Status Sold
Purchase Type For Sale
Square Footage 5,093 sqft
Price per Sqft $157
Subdivision Lsl High Pt #1
MLS Listing ID 24045511
Sold Date 08/27/24
Style Other
Bedrooms 5
Full Baths 4
Half Baths 2
Construction Status 41
HOA Fees $50/ann
Year Built 1983
Building Age 41
Lot Size 0.440 Acres
Acres 0.4404
Lot Dimensions Irregular
Property Description
Feel like you’re at an elegant lakefront lodge in the forest 365 days a year! Sitting on the screened deck is like hanging out in a treehouse yet it’s off massive open spaces w soaring vaults capable of accommodating the largest family & biggest crowds. While there are 5 bedrooms & 6 bathrooms, the primary suite is tucked in its own private space with its own sweet sitting area with a fireplace, and the bath even offers a steam shower. The kitchen is a culinary delight equipped with an impressive Bertazzoni professional range and generous counter space. With 2 bedrooms upstairs & 2 downstairs, everyone has space and there are plenty of entertainment areas on both the main & lower levels with wet bars, fireplaces, & big windows. There is a dock at the end of this cove location & the lot has a lift permit. The 3-car oversize garage is deep enough for your boat & the circle drive provides plenty of parking. Tiered decks & hardscape add architectural interest & charming outdoor space.
Location
State MO
County St Charles
Area Wentzville-Timberland
Rooms
Basement Bathroom in LL, Fireplace in LL, Full, Rec/Family Area, Sleeping Area, Walk-Out Access
Interior
Interior Features Bookcases, Carpets, Special Millwork, Window Treatments, Vaulted Ceiling, Walk-in Closet(s), Wet Bar, Some Wood Floors
Heating Dual, Forced Air, Heat Pump, Humidifier
Cooling Ceiling Fan(s), Electric, Dual
Fireplaces Number 3
Fireplaces Type Full Masonry, Gas, Woodburning Fireplce
Fireplace Y
Appliance Dishwasher, Disposal, Front Controls on Range/Cooktop, Microwave, Electric Oven, Refrigerator, Stainless Steel Appliance(s)
Exterior
Parking Features true
Garage Spaces 3.0
Amenities Available Golf Course, Pool, Tennis Court(s), Clubhouse, Underground Utilities
Private Pool false
Building
Lot Description Cul-De-Sac, Terraced/Sloping, Water View, Waterfront, Wooded
Story 1.5
Sewer Public Sewer
Water Public
Architectural Style Traditional
Level or Stories One and One Half
Structure Type Brick Veneer,Vinyl Siding
Construction Status 41
Schools
Elementary Schools Green Tree Elem.
Middle Schools Wentzville South Middle
High Schools Timberland High
School District Wentzville R-Iv
Others
Ownership Private
Acceptable Financing Cash Only, Conventional
Listing Terms Cash Only, Conventional
Special Listing Condition None
Read Less
Want to know what your home might be worth? Contact us for a FREE valuation!

Our team is ready to help you sell your home for the highest possible price ASAP
Bought with Joseph Archambault






