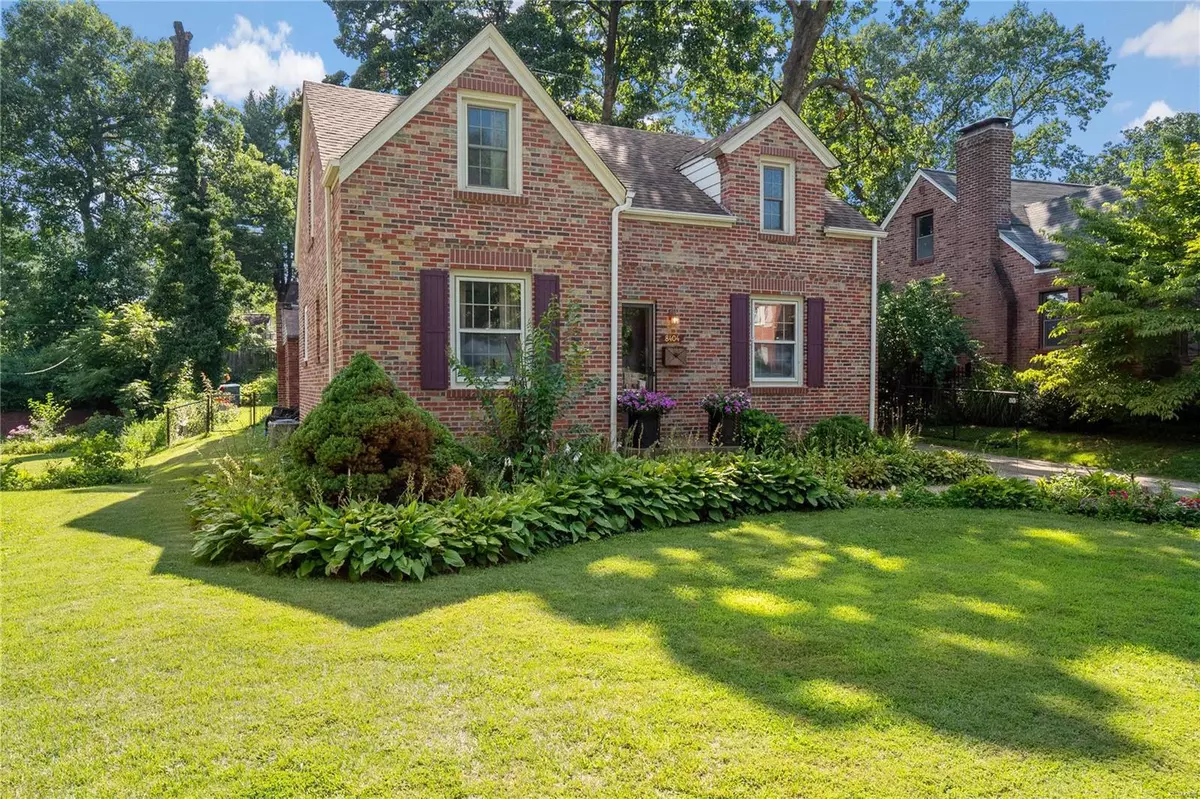$240,000
$239,000
0.4%For more information regarding the value of a property, please contact us for a free consultation.
8404 Knollwood DR St Louis, MO 63121
3 Beds
2 Baths
1,412 SqFt
Key Details
Sold Price $240,000
Property Type Single Family Home
Sub Type Residential
Listing Status Sold
Purchase Type For Sale
Square Footage 1,412 sqft
Price per Sqft $169
Subdivision Country Club Add 2 Of Normandy
MLS Listing ID 24044687
Sold Date 08/27/24
Style Bungalow / Cottage
Bedrooms 3
Full Baths 1
Half Baths 1
Construction Status 84
Year Built 1940
Building Age 84
Lot Size 8,525 Sqft
Acres 0.1957
Lot Dimensions 44x151x60x158
Property Description
Welcome to 8404 Knollwood Drive! This charming home offers 3 bedrooms (including main level primary), 1.5 bathrooms, and spans 1412 square feet on a generous 8525 square foot lot. Step inside to discover hardwood floors, arched entryway and beautiful windows that flood the space with natural light. The updated kitchen boasts white shaker cabinets, stainless appliances, a dishwasher ('17), disposal, 5-burner gas range ('17), range hood, and refrigerator ('21). The kitchen opens to a darling breakfast room with access to the patio. Enjoy the cozy ambiance of the wood burning fireplace and the convenience of central air conditioning. The gated drive leads to attached garage w/door opener, ample storage and off-street parking. The property also features a full basement with flex room and play area and a fenced backyard with meticulous landscaping, creating a serene outdoor retreat. With many updates (furnace '17, AC '23), this home is ready to welcome you. Don't miss this Bel-Nor gem!
Location
State MO
County St Louis
Area Normandy
Rooms
Basement Block, Full, Partially Finished, Walk-Up Access
Interior
Interior Features Carpets, Special Millwork, Window Treatments, Some Wood Floors
Heating Forced Air
Cooling Electric
Fireplaces Number 1
Fireplaces Type Circulating, Woodburning Fireplce
Fireplace Y
Appliance Dishwasher, Disposal, Range, Range Hood, Refrigerator, Stainless Steel Appliance(s)
Exterior
Parking Features true
Garage Spaces 1.0
Private Pool false
Building
Lot Description Fencing, Sidewalks, Wood Fence
Story 1.5
Sewer Public Sewer
Water Public
Architectural Style Traditional
Level or Stories One and One Half
Structure Type Brick,Vinyl Siding
Construction Status 84
Schools
Elementary Schools Lucas Crossing Elem. Complex
Middle Schools Normandy Middle
High Schools Normandy High
School District Normandy
Others
Ownership Private
Acceptable Financing Cash Only, Conventional
Listing Terms Cash Only, Conventional
Special Listing Condition Owner Occupied, None
Read Less
Want to know what your home might be worth? Contact us for a FREE valuation!

Our team is ready to help you sell your home for the highest possible price ASAP
Bought with Felecia Follins






