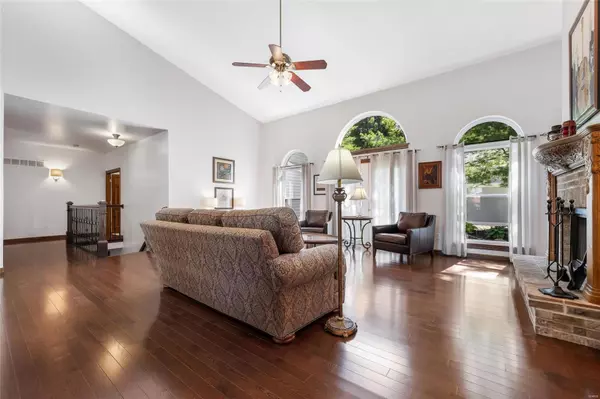$540,000
$520,000
3.8%For more information regarding the value of a property, please contact us for a free consultation.
5260 Autumnwinds DR St Louis, MO 63129
4 Beds
4 Baths
3,074 SqFt
Key Details
Sold Price $540,000
Property Type Single Family Home
Sub Type Residential
Listing Status Sold
Purchase Type For Sale
Square Footage 3,074 sqft
Price per Sqft $175
Subdivision Lake View Park
MLS Listing ID 24042579
Sold Date 08/15/24
Style Ranch
Bedrooms 4
Full Baths 2
Half Baths 2
Construction Status 22
HOA Fees $25/ann
Year Built 2002
Building Age 22
Lot Size 0.260 Acres
Acres 0.26
Lot Dimensions 109x90
Property Description
SHOWINGS START FRIDAY THE 12TH. Located in the sought-after Lakeview Park Subdivision, this exceptional 3,076 sq/ft Ranch home has just been listed. From the impressive 50 ft twin Giant Arborvitaes at the lot corner to the striking vaulted Great Room featuring a hand-carved vintage mantel in front of the see-through wood-burning fireplace, this distinctive and spacious 4-bedroom, 4-bathroom property is the ideal home for you. The expansive kitchen boasts a large island, planning center, and pantry. The breakfast room also features the see-thru fireplace with a beautiful antique mantel. The Sun Room opens to a stunning covered deck with broad steps leading down to the paver patio. The master bathroom includes subway tile, a glass-enclosed shower, double vanity, and a freestanding tub. There is ample closet space throughout the house, with walk-ins in every bedroom. The master bedroom features an additional gas fireplace with a vintage mantel and LOTS MORE! Schedule an appointment today!
Location
State MO
County St Louis
Area Oakville
Rooms
Basement Concrete, Bathroom in LL, Sump Pump, Unfinished
Interior
Interior Features High Ceilings, Coffered Ceiling(s), Open Floorplan, Carpets, Special Millwork, Window Treatments, Walk-in Closet(s), Some Wood Floors
Heating Forced Air, Forced Air 90+
Cooling Ceiling Fan(s), Electric
Fireplaces Number 2
Fireplaces Type Gas, Woodburning Fireplce
Fireplace Y
Appliance Dishwasher, Disposal, Ice Maker, Microwave, Gas Oven
Exterior
Parking Features true
Garage Spaces 3.0
Amenities Available Workshop Area
Private Pool false
Building
Lot Description Corner Lot, Partial Fencing, Sidewalks, Streetlights
Story 1
Sewer Public Sewer
Water Public
Architectural Style Traditional
Level or Stories One
Structure Type Brick,Vinyl Siding
Construction Status 22
Schools
Elementary Schools Oakville Elem.
Middle Schools Bernard Middle
High Schools Oakville Sr. High
School District Mehlville R-Ix
Others
Ownership Private
Acceptable Financing Cash Only, Conventional
Listing Terms Cash Only, Conventional
Special Listing Condition Renovated, None
Read Less
Want to know what your home might be worth? Contact us for a FREE valuation!

Our team is ready to help you sell your home for the highest possible price ASAP
Bought with Eric Middendorf






