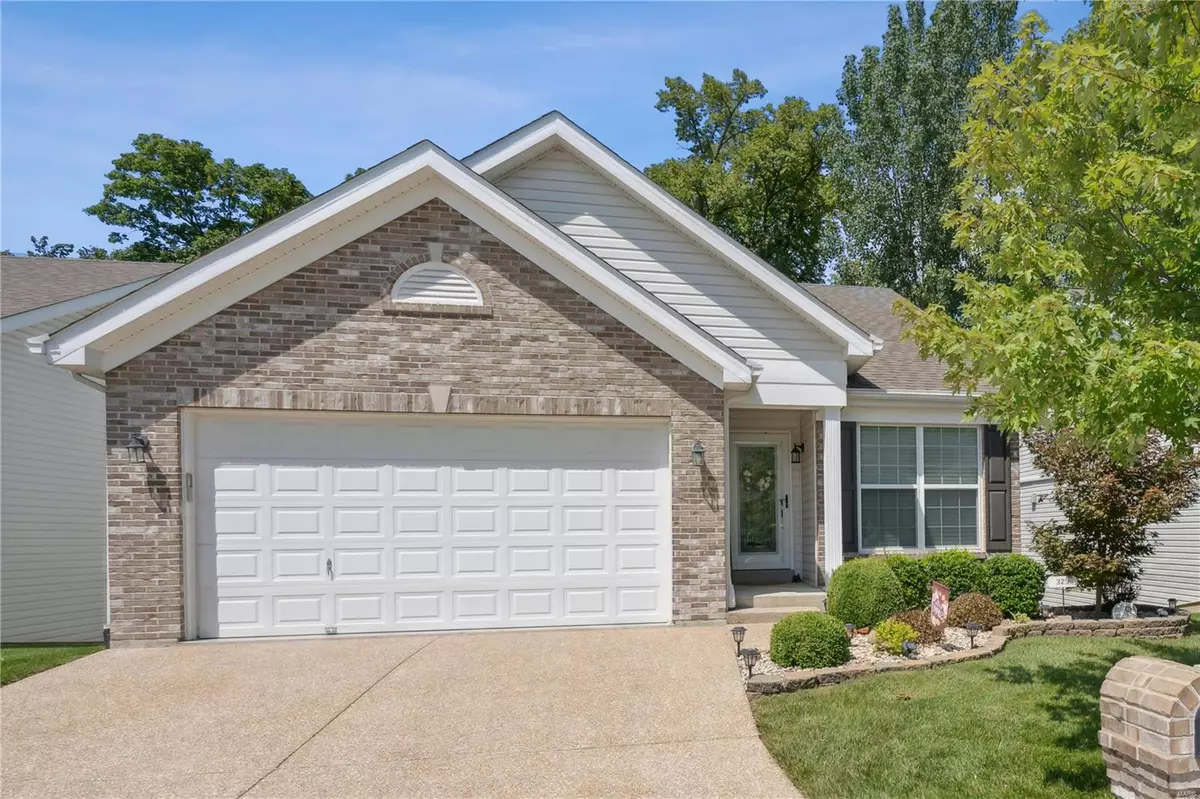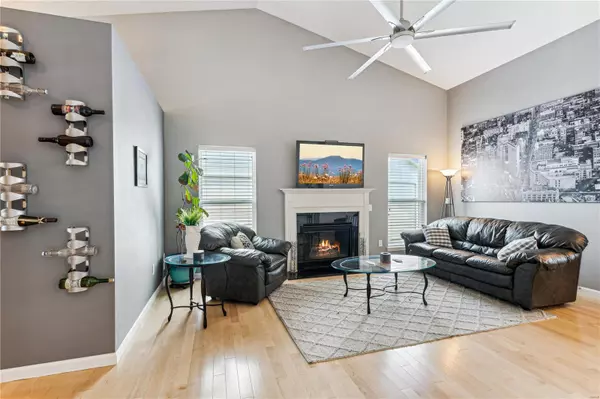$351,000
$349,900
0.3%For more information regarding the value of a property, please contact us for a free consultation.
329 Newport DR St Peters, MO 63376
2 Beds
2 Baths
1,466 SqFt
Key Details
Sold Price $351,000
Property Type Single Family Home
Sub Type Residential
Listing Status Sold
Purchase Type For Sale
Square Footage 1,466 sqft
Price per Sqft $239
Subdivision Ellington Place #2
MLS Listing ID 24046473
Sold Date 08/20/24
Style Villa
Bedrooms 2
Full Baths 2
Construction Status 9
HOA Fees $245/mo
Year Built 2015
Building Age 9
Lot Dimensions NA
Property Description
Detached ranch villa offers an unparalleled living experience w/its vaulted ceilings & lustrous wood floors welcome you to a warm & inviting atmosphere. The fabulous living room boasts a gas fireplace & dream kitchen, w/GE stainless steel appliances, granite countertops, & breakfast bar. The adjoining breakfast room unfolds onto a composite deck, presenting a serene parklike view that promises tranquility. The family room, a cozy retreat, features a functional desk/butler pantry. The primary bedroom w/vaulted ceiling amplifies the sense of space, complemented by a luxurious bath & ample double closet. Main floor laundry & an expansive 8ft+ pour in the walk-out lower level, complete w/a full bath rough-in, ready for you to infuse your personal touch. Nestled in a prime location, this villa is just minutes away from the YMCA, highways, shopping, & restaurants, placing everything you need right at your fingertips. Don't miss this rare opportunity to own a slice of sophistication and ease.
Location
State MO
County St Charles
Area St. Charles West
Rooms
Basement Concrete, Full, Bath/Stubbed, Sump Pump, Unfinished, Walk-Out Access
Interior
Interior Features Center Hall Plan, Open Floorplan, Window Treatments, Vaulted Ceiling, Some Wood Floors
Heating Forced Air
Cooling Ceiling Fan(s), Electric
Fireplaces Number 1
Fireplaces Type Gas
Fireplace Y
Appliance Central Vacuum, Dishwasher, Disposal, Dryer, Microwave, Electric Oven, Refrigerator, Stainless Steel Appliance(s), Washer
Exterior
Parking Features true
Garage Spaces 2.0
Private Pool false
Building
Lot Description Backs to Trees/Woods, Sidewalks, Streetlights
Story 1
Sewer Public Sewer
Water Public
Architectural Style Traditional
Level or Stories One
Structure Type Brk/Stn Veneer Frnt,Vinyl Siding
Construction Status 9
Schools
Elementary Schools Harris Elem.
Middle Schools Jefferson / Hardin
High Schools St. Charles West High
School District St. Charles R-Vi
Others
Ownership Private
Acceptable Financing Cash Only, Conventional, FHA, VA
Listing Terms Cash Only, Conventional, FHA, VA
Special Listing Condition Owner Occupied, None
Read Less
Want to know what your home might be worth? Contact us for a FREE valuation!

Our team is ready to help you sell your home for the highest possible price ASAP
Bought with Catherine Ratteree






