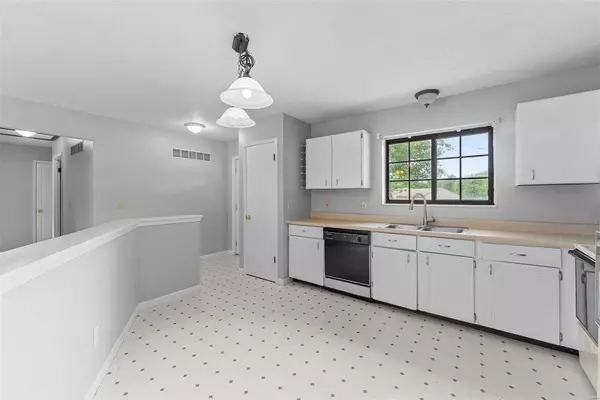$220,000
$215,000
2.3%For more information regarding the value of a property, please contact us for a free consultation.
2326 Laredo DR O'fallon, MO 63368
3 Beds
2 Baths
1,110 SqFt
Key Details
Sold Price $220,000
Property Type Single Family Home
Sub Type Residential
Listing Status Sold
Purchase Type For Sale
Square Footage 1,110 sqft
Price per Sqft $198
Subdivision Amarillo Village #1
MLS Listing ID 24043668
Sold Date 08/14/24
Style Ranch
Bedrooms 3
Full Baths 2
Construction Status 42
HOA Fees $20/ann
Year Built 1982
Building Age 42
Lot Size 8,438 Sqft
Acres 0.1937
Lot Dimensions 8,439 sq ft
Property Description
Welcome to this charming 3-bedroom, 2-bath ranch-style home in a highly sought-after school district nestled in a cul-de-sac. Featuring a spacious 2-car garage and a fenced-in yard, it's perfect for children and pets to play safely. The covered deck is ideal for outdoor entertaining or simply relaxing.The basement is ready for your finishing touches, offering the perfect opportunity to create additional living space tailored to your needs. This home is being sold in “as is” condition, providing a fantastic opportunity for you to customize and upgrade to your liking.Additionally, you have access to a subdivision pool, perfect for cooling off on hot summer days and socializing with neighbors. Conveniently located close to shopping and major highways, making daily errands and commuting a breeze.Schedule your showing today!
Location
State MO
County St Charles
Area Fort Zumwalt West
Rooms
Basement Concrete, Partially Finished, Sump Pump, Storage Space
Interior
Interior Features Open Floorplan, Carpets, Walk-in Closet(s)
Heating Forced Air
Cooling Electric
Fireplaces Type None
Fireplace Y
Appliance Dishwasher, Disposal, Dryer, Microwave, Electric Oven
Exterior
Parking Features true
Garage Spaces 2.0
Amenities Available Pool
Private Pool false
Building
Lot Description Chain Link Fence, Cul-De-Sac, Fencing, Streetlights
Story 1
Sewer Public Sewer
Water Public
Architectural Style Traditional
Level or Stories One
Structure Type Vinyl Siding
Construction Status 42
Schools
Elementary Schools Dardenne Elem.
Middle Schools Ft. Zumwalt West Middle
High Schools Ft. Zumwalt West High
School District Ft. Zumwalt R-Ii
Others
Ownership Private
Acceptable Financing Cash Only, Conventional, FHA, VA
Listing Terms Cash Only, Conventional, FHA, VA
Special Listing Condition None
Read Less
Want to know what your home might be worth? Contact us for a FREE valuation!

Our team is ready to help you sell your home for the highest possible price ASAP
Bought with Jaime Schmitt





