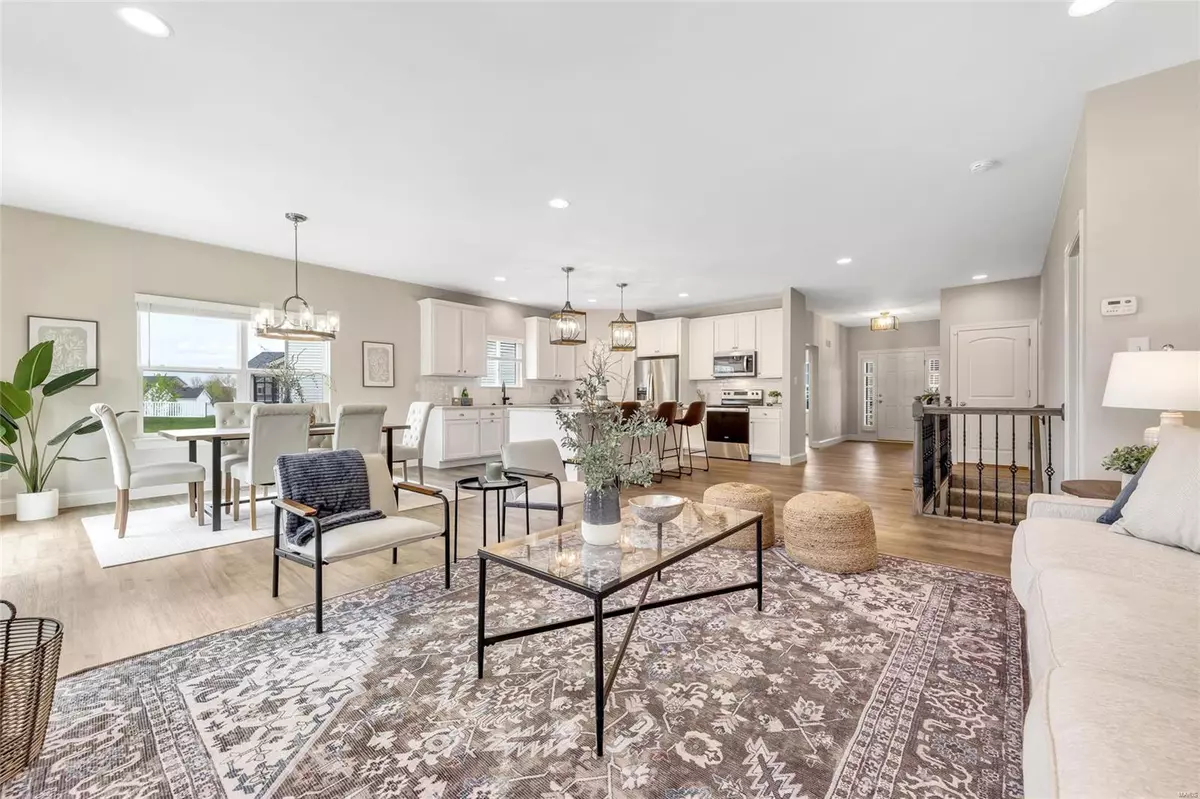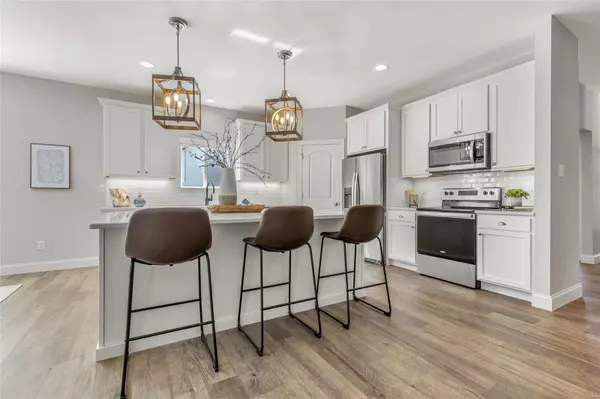$500,000
$515,000
2.9%For more information regarding the value of a property, please contact us for a free consultation.
523 Columbia Downs DR Lake St Louis, MO 63367
3 Beds
3 Baths
2,214 SqFt
Key Details
Sold Price $500,000
Property Type Single Family Home
Sub Type Residential
Listing Status Sold
Purchase Type For Sale
Square Footage 2,214 sqft
Price per Sqft $225
Subdivision West Ridge Farm #2
MLS Listing ID 24020615
Sold Date 08/19/24
Style Ranch
Bedrooms 3
Full Baths 3
Construction Status 4
HOA Fees $160/mo
Year Built 2020
Building Age 4
Lot Size 0.251 Acres
Acres 0.251
Lot Dimensions 35x163x133x125
Property Description
All the right stuff! Sprawling Ranch in Lake St Louis! Kemp Homes West Ridge Farm has drawn the kindest neighbors to create a community. At the curve of a cul de sac your new home has one of the largest lots completed with an oversized composite deck. The front porch is ready for Sweet Tea and rocking chairs. Upon entry you will embrace the Luxury Vinyl Plank floor that flows throughout the main level. Not an island, but a Continent of a centerpiece in the kitchen for your family and friends to gather around. Updated lighting fixtures make the crisp finishes on this home shine. The Master bedroom is equip with an ensuite bath and walk-in closet. Just off the fully drywalled garage your main floor laundry room is ready for folding! An additional 642 sqft of living space was recently added by Jeff Kelly Homes. Fresh carpet takes you to the basement great room and a massive 14x14 bedroom with ensuite! Duplicate listing 24012365
Location
State MO
County St Charles
Area Wentzville-Timberland
Rooms
Basement Bathroom in LL, Egress Window(s), Partially Finished, Concrete, Rec/Family Area, Sleeping Area, Sump Pump
Interior
Interior Features High Ceilings, Open Floorplan, Carpets, Walk-in Closet(s)
Heating Forced Air
Cooling Electric
Fireplaces Number 1
Fireplaces Type Gas
Fireplace Y
Appliance Dishwasher, Disposal, Microwave, Electric Oven
Exterior
Parking Features true
Garage Spaces 2.0
Private Pool false
Building
Lot Description Backs to Trees/Woods, Cul-De-Sac, Partial Fencing, Sidewalks, Streetlights
Story 1
Builder Name Kemp
Sewer Public Sewer
Water Public
Architectural Style Traditional
Level or Stories One
Structure Type Brk/Stn Veneer Frnt,Vinyl Siding
Construction Status 4
Schools
Elementary Schools Duello Elem.
Middle Schools Wentzville South Middle
High Schools Timberland High
School District Wentzville R-Iv
Others
Ownership Private
Acceptable Financing Cash Only, Conventional, RRM/ARM, VA
Listing Terms Cash Only, Conventional, RRM/ARM, VA
Special Listing Condition Owner Occupied, None
Read Less
Want to know what your home might be worth? Contact us for a FREE valuation!

Our team is ready to help you sell your home for the highest possible price ASAP
Bought with Christie Elmendorf






