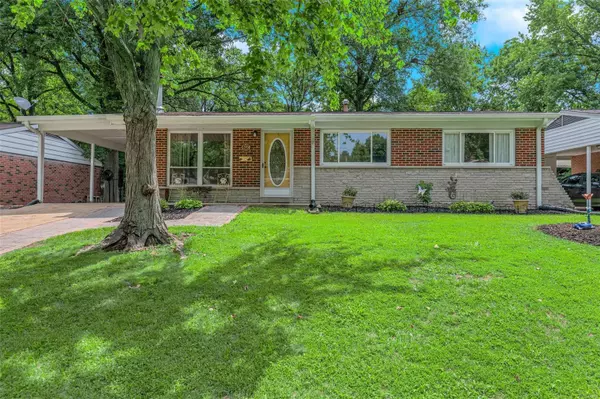$232,000
$220,000
5.5%For more information regarding the value of a property, please contact us for a free consultation.
62 Gocke PL Overland, MO 63114
3 Beds
2 Baths
1,620 SqFt
Key Details
Sold Price $232,000
Property Type Single Family Home
Sub Type Residential
Listing Status Sold
Purchase Type For Sale
Square Footage 1,620 sqft
Price per Sqft $143
Subdivision Gocke Place 2
MLS Listing ID 24043422
Sold Date 08/14/24
Style Ranch
Bedrooms 3
Full Baths 2
Construction Status 65
Year Built 1959
Building Age 65
Lot Size 10,141 Sqft
Acres 0.2328
Lot Dimensions 60 x 175 x 60 x 175
Property Description
Move in Condition, wont last long! Brick Ranch with 3 Bedrooms & 2 Updated FULL Baths on MAIN FLOOR! Finished Lower level with Dry bar. Covered front porch. LG Patio & LG Deck. Fully Fenced, private backyard backs to trees & bushes. Freshly Painted. Newer Flooring through out home! Kitchen & 2nd Bath have LPV. Great rm & Hall: refinished Hardwoods. All Bedrooms & Lower Level Family rm have newer carpeting! Master Bath has new tile floor. Both Baths have new vanities, lighting, & fixtures. Hall Bath has a skylight. Remodeled Kitchen with LG, deep, sink; newer counters; fixtures & lighting. Newer SOLID wood Cabinets! White appliances: Overhead Microwave, Dishwasher, Stove & Refrigerator. Dining area with newer Sliding Glass Door leads to Deck. Vaulted Great rm has lighted ceiling fan & Wood-burning Fireplace. Vinyl thermal windows. Overhead lighting in all Bedrooms. Updated Electric. Some PVC Plumbing. Utility Shed. Oversized One-Car Driveway. Seller is Offering HSA Home Protection Plan.
Location
State MO
County St Louis
Area Ritenour
Rooms
Basement Full, Partially Finished, Concrete, Rec/Family Area
Interior
Interior Features Open Floorplan, Carpets, Vaulted Ceiling, Some Wood Floors
Heating Forced Air
Cooling Attic Fan, Ceiling Fan(s), Electric
Fireplaces Number 1
Fireplaces Type Woodburning Fireplce
Fireplace Y
Appliance Dishwasher, Disposal, Microwave, Electric Oven, Refrigerator, Washer
Exterior
Parking Features false
Private Pool false
Building
Lot Description Backs to Trees/Woods, Fencing
Story 1
Sewer Public Sewer
Water Public
Architectural Style Traditional
Level or Stories One
Structure Type Brick Veneer,Frame
Construction Status 65
Schools
Elementary Schools Marion Elem.
Middle Schools Hoech Middle
High Schools Ritenour Sr. High
School District Ritenour
Others
Ownership Private
Acceptable Financing Cash Only, Conventional, FHA, VA
Listing Terms Cash Only, Conventional, FHA, VA
Special Listing Condition Owner Occupied, Renovated, None
Read Less
Want to know what your home might be worth? Contact us for a FREE valuation!

Our team is ready to help you sell your home for the highest possible price ASAP
Bought with Susan Orton






