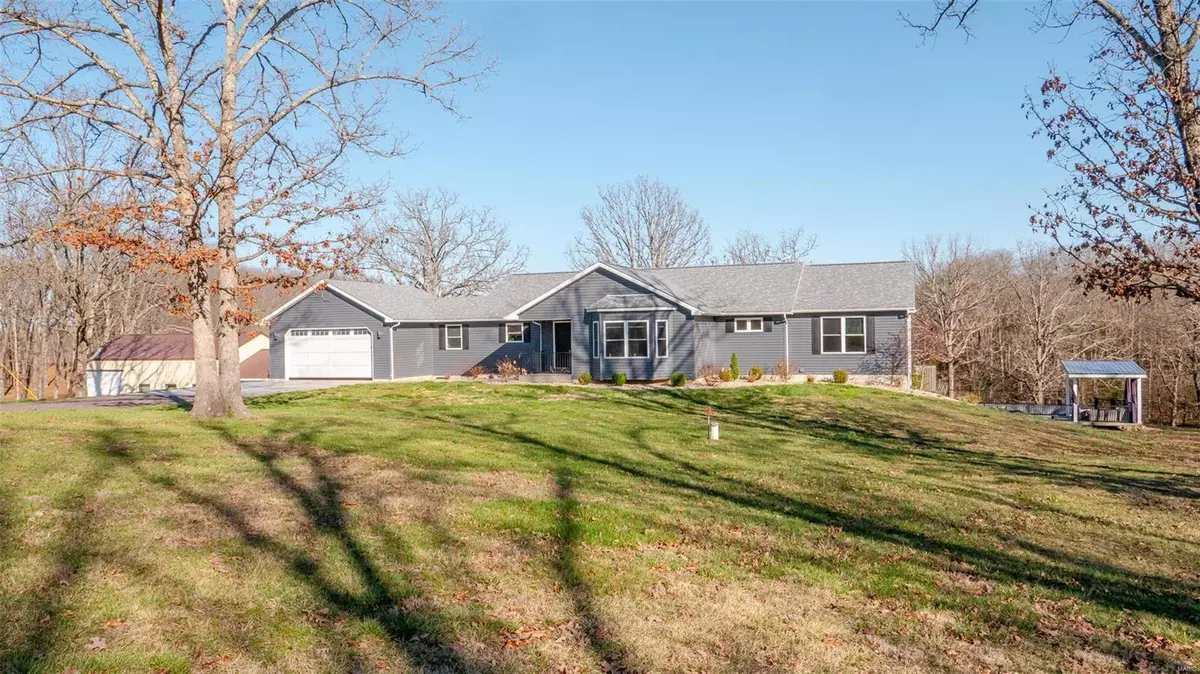$749,900
$749,900
For more information regarding the value of a property, please contact us for a free consultation.
98 Clonts RD Sullivan, MO 63080
4 Beds
4 Baths
3,500 SqFt
Key Details
Sold Price $749,900
Property Type Single Family Home
Sub Type Residential
Listing Status Sold
Purchase Type For Sale
Square Footage 3,500 sqft
Price per Sqft $214
Subdivision Wildwood Meadows
MLS Listing ID 24017228
Sold Date 08/15/24
Style Ranch
Bedrooms 4
Full Baths 4
Construction Status 25
Year Built 1999
Building Age 25
Lot Size 14.030 Acres
Acres 14.03
Lot Dimensions 1221x501x1222x406
Property Description
Indulge in the epitome of luxury living with this exquisite contemporary residence, nestled on 14 acres of serene landscape in Spring Bluff School District. This magnificent 4-bd, 4-bth home offers an oasis of sophistication, featuring an inviting pool, a spacious 25x67 detached shop, Soak in panoramic views of the stunning landscape from your 48x12 composite deck, perfect for outdoor entertainment and relaxation Step inside to discover a seamless blend of modern design and timeless elegance. The open-concept layout creates an inviting ambiance, with the gourmet kitchen boasting sleek finishes and high-end appliances, ideal for culinary enthusiasts and entertaining guests Luxurious en-suite bathroom offers privacy and relaxation Step into the master bath, where every detail has been meticulously crafted to create a spa-like retreat Expansive walk-in closet in primary suite, where design and attention to detail create a haven for showcasing your wardrobe. This one is a MUST SEE!
Location
State MO
County Franklin
Area Crawford R-1 (Franklin)
Rooms
Basement Concrete, Egress Window(s), Full, Partially Finished, Walk-Out Access
Interior
Interior Features Bookcases, Open Floorplan, Special Millwork, Window Treatments, Vaulted Ceiling, Walk-in Closet(s)
Heating Forced Air
Cooling Electric
Fireplaces Number 1
Fireplaces Type Electric
Fireplace Y
Appliance Dishwasher, Disposal, Gas Cooktop, Ice Maker, Microwave
Exterior
Parking Features true
Garage Spaces 2.0
Amenities Available Private Inground Pool, Security Lighting, Workshop Area
Private Pool true
Building
Lot Description Level Lot, Wooded
Story 1
Sewer Septic Tank
Water Well
Architectural Style Traditional
Level or Stories One
Structure Type Vinyl Siding
Construction Status 25
Schools
Elementary Schools Spring Bluff Elem.
Middle Schools Spring Bluff Elem.
High Schools Sullivan Sr. High
School District Spring Bluff R-Xv
Others
Ownership Private
Acceptable Financing Cash Only, Conventional, FHA, VA
Listing Terms Cash Only, Conventional, FHA, VA
Special Listing Condition Owner Occupied, None
Read Less
Want to know what your home might be worth? Contact us for a FREE valuation!

Our team is ready to help you sell your home for the highest possible price ASAP
Bought with Hayden Lock






