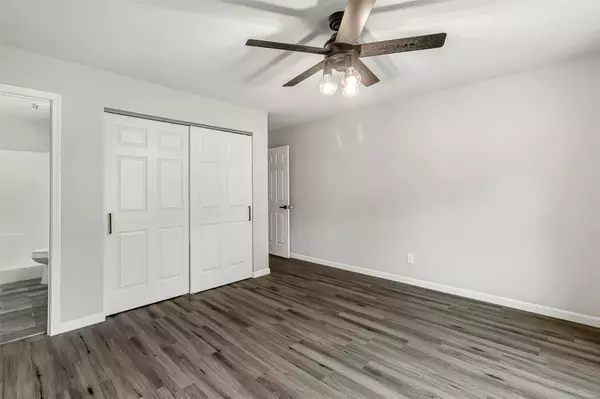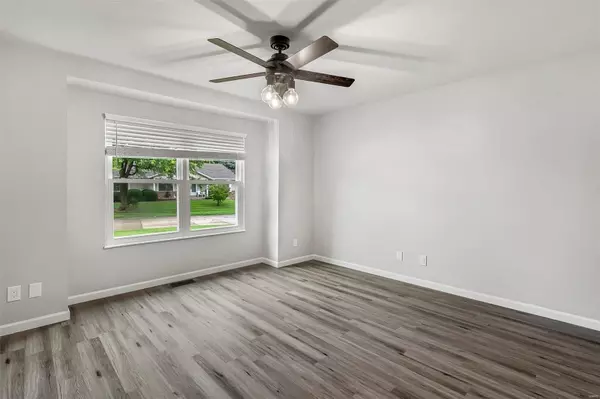$330,000
$329,900
For more information regarding the value of a property, please contact us for a free consultation.
4199 Elkhart Lake RD St Charles, MO 63304
3 Beds
2 Baths
2,153 SqFt
Key Details
Sold Price $330,000
Property Type Single Family Home
Sub Type Residential
Listing Status Sold
Purchase Type For Sale
Square Footage 2,153 sqft
Price per Sqft $153
Subdivision Mcclay Trails #2
MLS Listing ID 24044402
Sold Date 08/14/24
Style Ranch
Bedrooms 3
Full Baths 2
Construction Status 39
HOA Fees $6/ann
Year Built 1985
Building Age 39
Lot Size 8,712 Sqft
Acres 0.2
Lot Dimensions irr
Property Description
Stunningly impressive 3 bd, 2 ba, 2 car smart garage opener, well-kept home in quiet cul-de-sac of McClay Trails Subdivision. Inviting cozy covered front porch. So many updates, here are a few, New Roof 2020, windows, HVAC 2024, Deck rebuilt, new pool liner, blinds, remodeled bathrooms, New lighting throughout, remote control ceiling fans, paint, shutters, carpet, laminate flooring, & more. Spacious living room. Kitchen has black SS appliances, granite counters, premium Quartz acriylic sink, mobile island w/locking wheels, & updated cabinets for your culinary supplies. Dining area has large bay window w/view pool & patio. The family room boasts large open space. Master bd has ceiling fan w/remote. Bathrooms exhaust fans include bluetooth speakers. Convenience of laundry on both levels. LL will reveal your getaway w/large open space to make your own, & separate laundry area, shelving for organizing & overflow pantry area. Enjoy summertime in the large fenced back yard w/refreshing pool.
Location
State MO
County St Charles
Area Francis Howell
Rooms
Basement Full, Partially Finished
Interior
Interior Features Center Hall Plan, Carpets
Heating Forced Air
Cooling Ceiling Fan(s), Electric
Fireplace Y
Appliance Dishwasher, Disposal, Electric Oven
Exterior
Parking Features true
Garage Spaces 2.0
Amenities Available Above Ground Pool
Private Pool true
Building
Story 1
Sewer Public Sewer
Water Public
Architectural Style Traditional
Level or Stories One
Structure Type Brick Veneer,Frame
Construction Status 39
Schools
Elementary Schools Central Elem.
Middle Schools Hollenbeck Middle
High Schools Francis Howell Central High
School District Francis Howell R-Iii
Others
Ownership Private
Acceptable Financing Cash Only, Conventional, FHA, VA
Listing Terms Cash Only, Conventional, FHA, VA
Special Listing Condition None
Read Less
Want to know what your home might be worth? Contact us for a FREE valuation!

Our team is ready to help you sell your home for the highest possible price ASAP
Bought with Peter Lu






