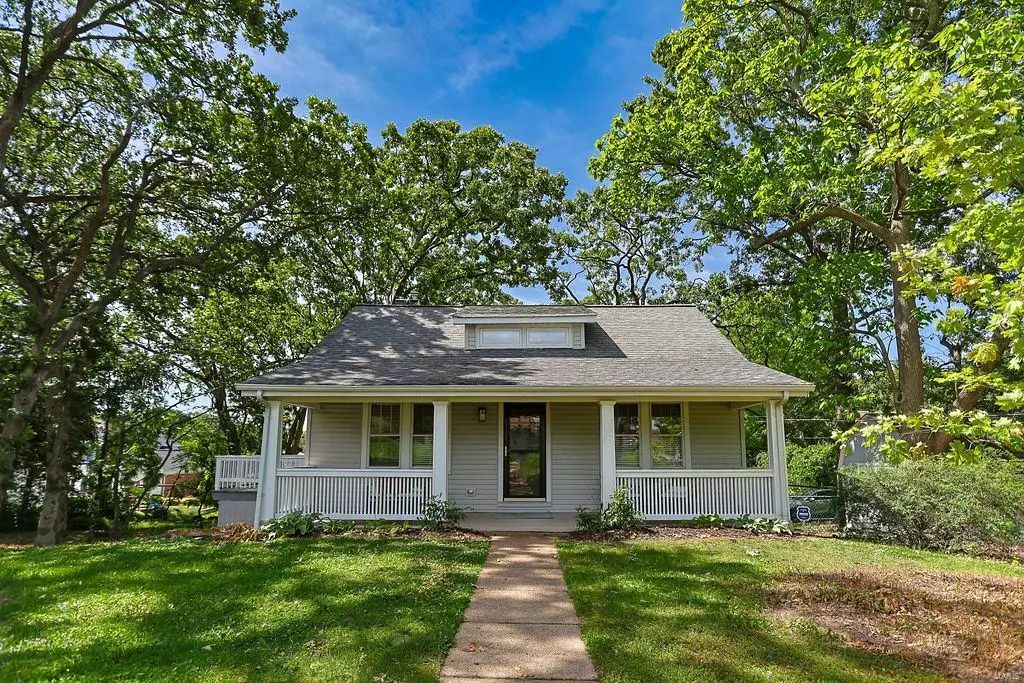$359,000
$359,000
For more information regarding the value of a property, please contact us for a free consultation.
7948 S Rock Hill RD St Louis, MO 63123
3 Beds
2 Baths
1,510 SqFt
Key Details
Sold Price $359,000
Property Type Single Family Home
Sub Type Residential
Listing Status Sold
Purchase Type For Sale
Square Footage 1,510 sqft
Price per Sqft $237
Subdivision Grantwood Trails Add Lt 21 & Cg Pt
MLS Listing ID 24034142
Sold Date 08/15/24
Style Other
Bedrooms 3
Full Baths 2
Construction Status 100
Year Built 1924
Building Age 100
Lot Size 0.570 Acres
Acres 0.57
Lot Dimensions 140x154
Property Description
Back on market through no fault of the seller. Completely renovated 1.5 story 3 bdr/2 ba in Crestwood. Beautiful half acre lot, just minutes from Grants Trail & Hwy 44. Spacious, open-concept seamlessly combines the living, dining, & kitchen areas with refinished hardwood floors. Kitchen boasts new custom cabinets, SS appliances, quartz countertops, & subway tile backsplash. Master bedroom on the main floor. Updated bathroom with new vanity, tile, & fixtures. The second floor offers 2 bedrooms and sitting area with new carpet. New bathroom with modern shower, marble tile, vanity, & LVP floor. Custom faux wood blinds, lighting & ceiling fans throughout. The large unfinished basement provides plenty of storage and laundry space. Step outside to the covered front porch and renovated deck to enjoy the serene landscape. Large fenced yard, freshly painted shed and covered parking. All new 200 amp electric service, plumbing, water lines and stack. Do not miss out on this opportunity!
Location
State MO
County St Louis
Area Affton
Rooms
Basement Unfinished
Interior
Interior Features Open Floorplan, Carpets, Window Treatments, Some Wood Floors
Heating Forced Air
Cooling Electric
Fireplace Y
Appliance Dishwasher, Disposal, Gas Oven, Refrigerator, Stainless Steel Appliance(s)
Exterior
Garage false
Waterfront false
Private Pool false
Building
Lot Description Fencing, Level Lot
Story 1.5
Sewer Public Sewer
Water Public
Architectural Style Traditional
Level or Stories One and One Half
Structure Type Vinyl Siding
Construction Status 100
Schools
Elementary Schools Mesnier Primary School
Middle Schools Rogers Middle
High Schools Affton High
School District Affton 101
Others
Ownership Private
Acceptable Financing Cash Only, Conventional, FHA, VA
Listing Terms Cash Only, Conventional, FHA, VA
Special Listing Condition Renovated, None
Read Less
Want to know what your home might be worth? Contact us for a FREE valuation!

Our team is ready to help you sell your home for the highest possible price ASAP
Bought with Joshua Voyles






