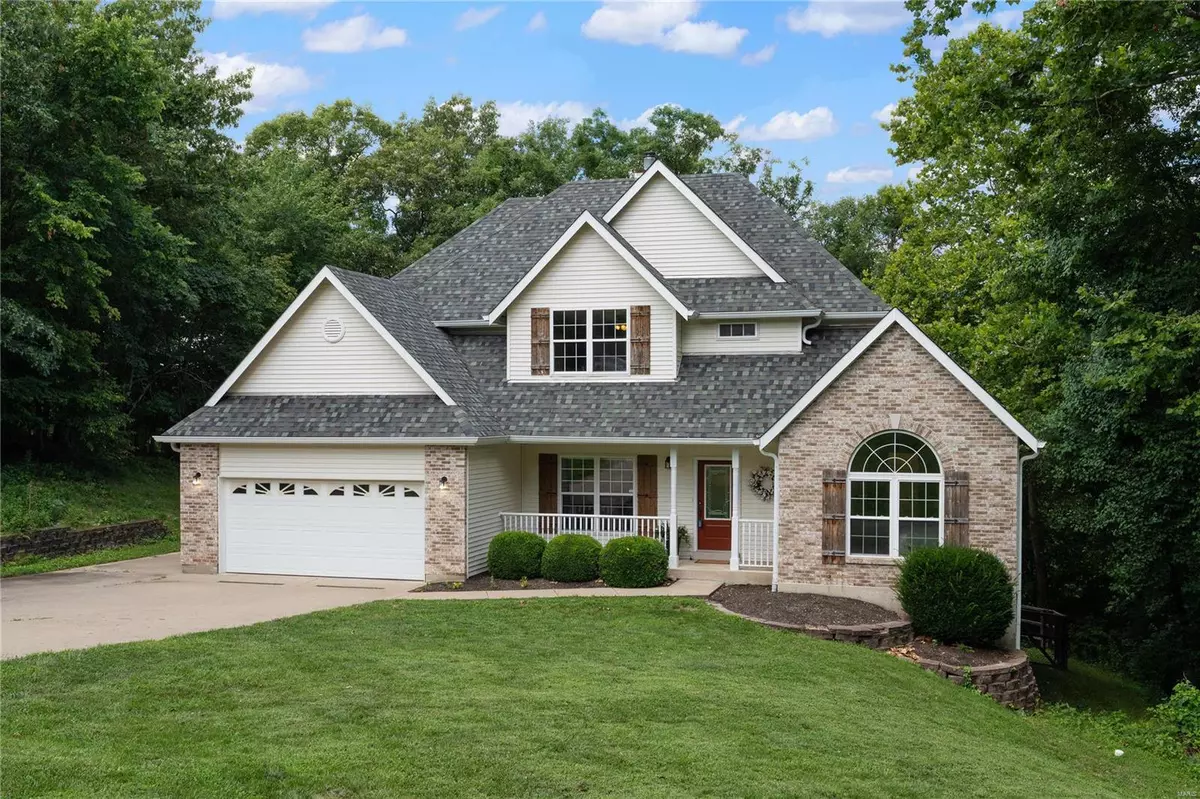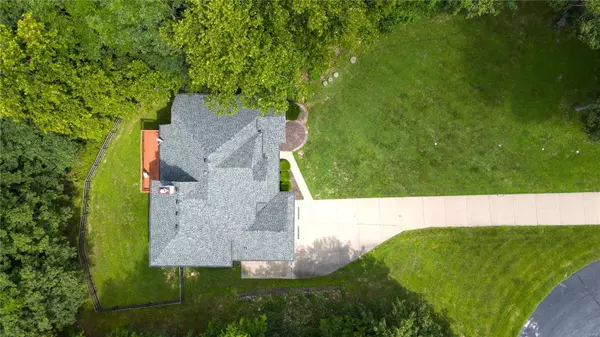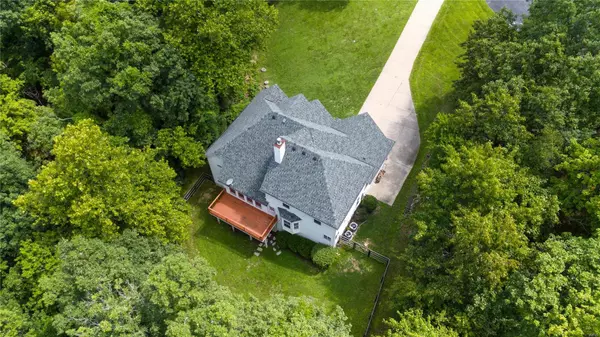$625,000
$625,000
For more information regarding the value of a property, please contact us for a free consultation.
5 Timber Pines CT Defiance, MO 63341
4 Beds
4 Baths
3,912 SqFt
Key Details
Sold Price $625,000
Property Type Single Family Home
Sub Type Residential
Listing Status Sold
Purchase Type For Sale
Square Footage 3,912 sqft
Price per Sqft $159
Subdivision Country Oaks #5 & Resub
MLS Listing ID 24045296
Sold Date 08/12/24
Style Other
Bedrooms 4
Full Baths 3
Half Baths 1
Construction Status 27
HOA Fees $50/ann
Year Built 1997
Building Age 27
Lot Size 4.660 Acres
Acres 4.66
Lot Dimensions 820x224
Property Description
Nestled in the middle of a tranquil, wooded 4.6 acre lot, this beautiful 4 Bed/4 Bath 1.5 story retreat will take your breath away! Far from it all, yet so close to everywhere you want to be! Open design & soaring vaulted ceilings welcome you to this fully remodeled home. Bamboo teak floors throughout the main living area, great room with wall of windows, stunning brick pass-through fireplace provides a cozy atmosphere from both the kitchen & living area. Gourmet, bright kitchen boasts custom white cabinetry, designer lighting, granite counters, stainless appliances,(new LG convection range) designer tile backsplash & bay window view of the breathtaking scenery. Huge primary bedroom suite with luxurious free standing tub, separate shower, walk-in closet featuring custom shelving. Upstairs are 3 spacious bedrooms with full bath that incudes additional vanity. Finished lower level for more living space includes full bath, new carpeting & ample storage. Newer roof, HVAC & much more!!!
Location
State MO
County St Charles
Area Francis Howell
Rooms
Basement Bathroom in LL, Full, Partially Finished, Rec/Family Area, Walk-Out Access
Interior
Interior Features High Ceilings, Coffered Ceiling(s), Open Floorplan, Carpets, Walk-in Closet(s), Some Wood Floors
Heating Forced Air, Heat Pump, Zoned
Cooling Ceiling Fan(s), Electric, Zoned
Fireplaces Number 1
Fireplaces Type Woodburning Fireplce
Fireplace Y
Appliance Dishwasher, Disposal, Stainless Steel Appliance(s)
Exterior
Parking Features true
Garage Spaces 2.0
Private Pool false
Building
Lot Description Backs to Trees/Woods, Cul-De-Sac, Fencing, Wooded
Story 1.5
Sewer Septic Tank
Water Public
Architectural Style Traditional
Level or Stories One and One Half
Structure Type Brk/Stn Veneer Frnt,Vinyl Siding
Construction Status 27
Schools
Elementary Schools Daniel Boone Elem.
Middle Schools Francis Howell Middle
High Schools Francis Howell High
School District Francis Howell R-Iii
Others
Ownership Private
Acceptable Financing Cash Only, Conventional, Other
Listing Terms Cash Only, Conventional, Other
Special Listing Condition Renovated, None
Read Less
Want to know what your home might be worth? Contact us for a FREE valuation!

Our team is ready to help you sell your home for the highest possible price ASAP
Bought with Cassie Kramer





