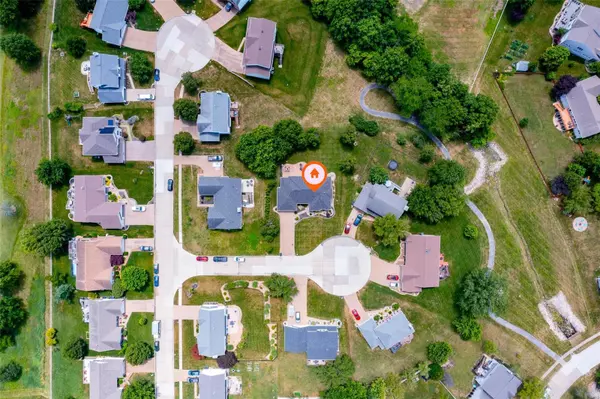$535,000
$529,900
1.0%For more information regarding the value of a property, please contact us for a free consultation.
4 Sandtrap Ct. Dardenne Prairie, MO 63368
4 Beds
3 Baths
3,409 SqFt
Key Details
Sold Price $535,000
Property Type Single Family Home
Sub Type Residential
Listing Status Sold
Purchase Type For Sale
Square Footage 3,409 sqft
Price per Sqft $156
Subdivision Vlgs. At Dardenne
MLS Listing ID 24038184
Sold Date 08/12/24
Style Ranch
Bedrooms 4
Full Baths 3
Construction Status 23
HOA Fees $29/ann
Year Built 2001
Building Age 23
Lot Dimensions irr
Property Description
Fabulous curb appeal. Meticulously maintained..Original owner...Updates thru-out the home. The front elevation has a new Teak Front Door and New Pella Black Windows. The kitchen cabinets are Solid maple, soft closure. Counter tops are Quartz, the Island is Silestone and can seat 4 comfortably. Spacious eat-in breakfast area. Off the kitchen is a covered private deck with a ceiling fan. Main Floor Laundry. The Walkout Lower Level contains a Bonus Room (possible extra bedroom? Office?) with Glass Doors facing into the Greatroom. The Bar is equipped with a beverage cooler, double S.S. sink and a refrigerator tucked under the steps. Entertaining in your backyard will be a breeze on a 23X35 colored stamped patio landscaped for privacy. A park like setting, outdoor lighting thru-out the landscaping. All of this and still plenty of enclosed storage space. Garage has plenty of storage and is heated and cooled.
Location
State MO
County St Charles
Area Fort Zumwalt West
Rooms
Basement Concrete, Bathroom in LL, Egress Window(s), Full, Partially Finished, Sump Pump, Walk-Out Access
Interior
Interior Features High Ceilings, Open Floorplan, Carpets, Window Treatments
Heating Forced Air
Cooling Ceiling Fan(s), Electric
Fireplaces Type None
Fireplace Y
Appliance Dishwasher, Disposal, Electric Cooktop, Microwave, Electric Oven, Stainless Steel Appliance(s)
Exterior
Parking Features true
Garage Spaces 2.0
Amenities Available Pool, Tennis Court(s), Clubhouse, Underground Utilities
Private Pool false
Building
Lot Description Backs to Comm. Grnd, Backs to Trees/Woods, Level Lot, Sidewalks, Streetlights, Wooded
Story 1
Sewer Public Sewer
Water Public
Architectural Style Contemporary
Level or Stories One
Structure Type Other,Vinyl Siding
Construction Status 23
Schools
Elementary Schools Ostmann Elem.
Middle Schools Ft. Zumwalt West Middle
High Schools Ft. Zumwalt West High
School District Ft. Zumwalt R-Ii
Others
Ownership Private
Acceptable Financing Cash Only, Conventional
Listing Terms Cash Only, Conventional
Special Listing Condition Owner Occupied, None
Read Less
Want to know what your home might be worth? Contact us for a FREE valuation!

Our team is ready to help you sell your home for the highest possible price ASAP
Bought with Sharon Bruemmer






