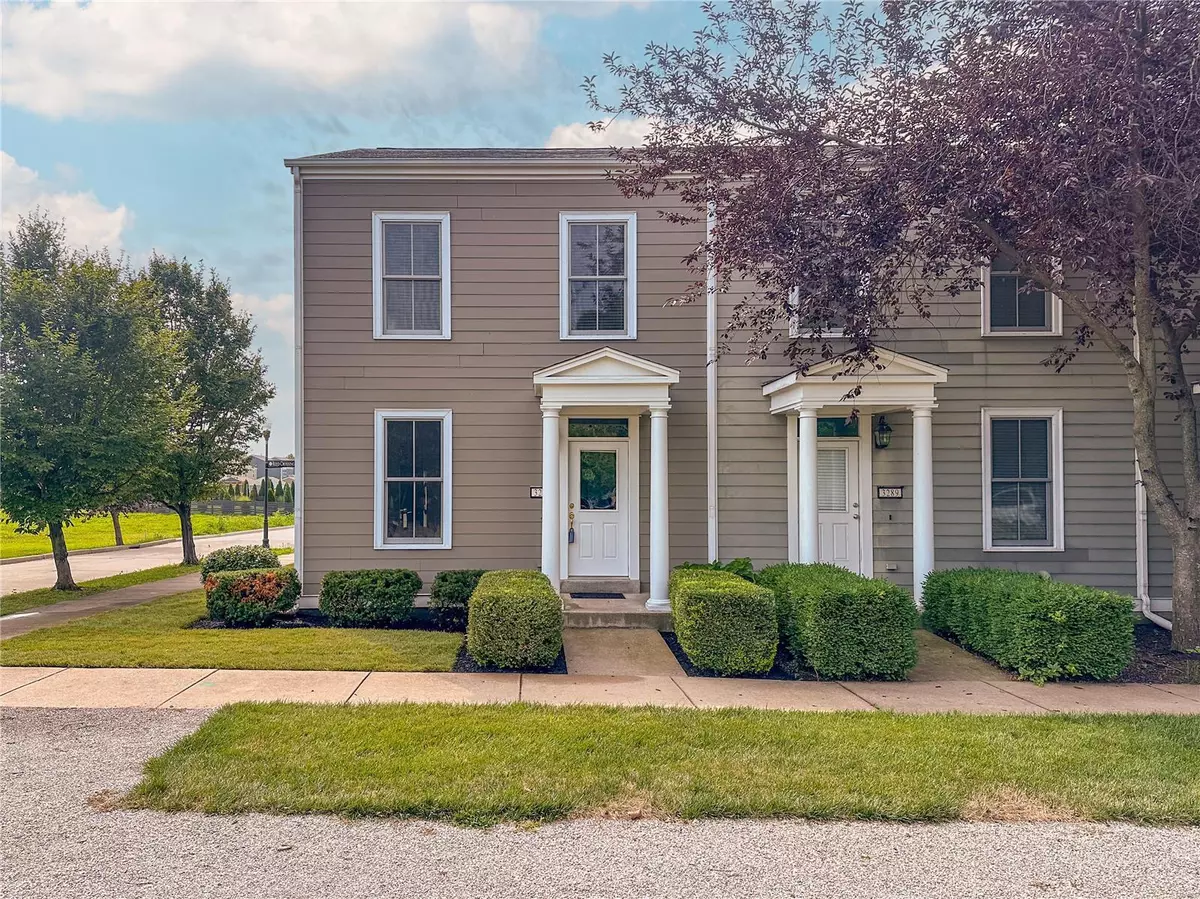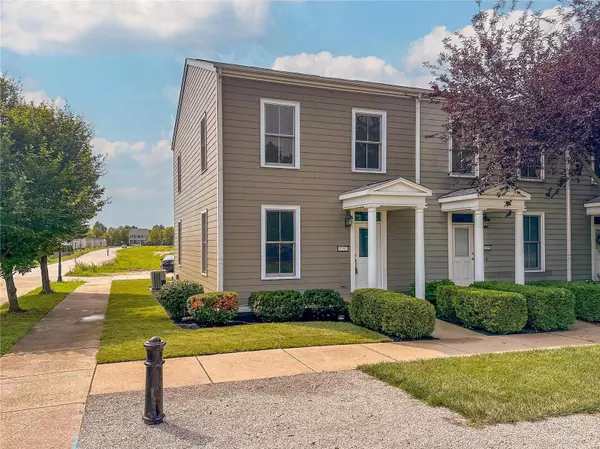$300,000
$309,500
3.1%For more information regarding the value of a property, please contact us for a free consultation.
3293 S Civic Green WAY St Charles, MO 63301
3 Beds
3 Baths
1,360 SqFt
Key Details
Sold Price $300,000
Property Type Single Family Home
Sub Type Residential
Listing Status Sold
Purchase Type For Sale
Square Footage 1,360 sqft
Price per Sqft $220
Subdivision New Town At St Chas #1A
MLS Listing ID 24031840
Sold Date 08/12/24
Style Townhouse
Bedrooms 3
Full Baths 2
Half Baths 1
Construction Status 18
HOA Fees $70/ann
Year Built 2006
Building Age 18
Lot Size 2,178 Sqft
Acres 0.05
Lot Dimensions /
Property Description
Welcome to this stunning end unit townhouse in the heart of New Town! This desired 2-story residence, boasts 3 bdrms, 2.5 baths, and 1,360 sq ft is thoughtfully designed for entertaining. Main floor features 9' ceilings & gleaming hardwood floors. The kitchen is a culinary delight w/ a breakfast bar, quartz countertops, and a custom walk-in pantry. Separate dining area walks out to backyard &
1 car garage. Walk upstairs to the primary bdrm w/ primary full bath. 2 add'l bdrms & linen closet that completes the 2nd level. Lower level is perfect for storage or ready for your unique design. New sod, some new landscaping & yard has irrigation system; new interior & exterior paint throughout & new roof. When you live in New Town you have access to many amenities including parks; lakes/canals to swim, kayak, paddle board, float, fish; pools & one pool having 700' of lazy river, outdoor amphitheater, walkable stores, restaurants, sand volleyball leagues, pickleball leagues and so much more!
Location
State MO
County St Charles
Area Orchard Farm
Rooms
Basement Concrete, Sump Pump, Unfinished
Interior
Interior Features High Ceilings, Carpets, Some Wood Floors
Heating Forced Air
Cooling Ceiling Fan(s), Electric
Fireplaces Type None
Fireplace Y
Appliance Dishwasher, Disposal, Dryer, Microwave, Electric Oven, Refrigerator, Washer
Exterior
Parking Features true
Garage Spaces 1.0
Amenities Available Pool
Private Pool false
Building
Lot Description Sidewalks, Streetlights
Story 2
Builder Name Whitaker
Sewer Public Sewer
Water Public
Architectural Style Traditional
Level or Stories Two
Structure Type Fiber Cement
Construction Status 18
Schools
Elementary Schools Orchard Farm Elem.
Middle Schools Orchard Farm Middle
High Schools Orchard Farm Sr. High
School District Orchard Farm R-V
Others
Ownership Private
Acceptable Financing Cash Only, Conventional, FHA, VA
Listing Terms Cash Only, Conventional, FHA, VA
Special Listing Condition Other, None
Read Less
Want to know what your home might be worth? Contact us for a FREE valuation!

Our team is ready to help you sell your home for the highest possible price ASAP
Bought with Sarah Croner






