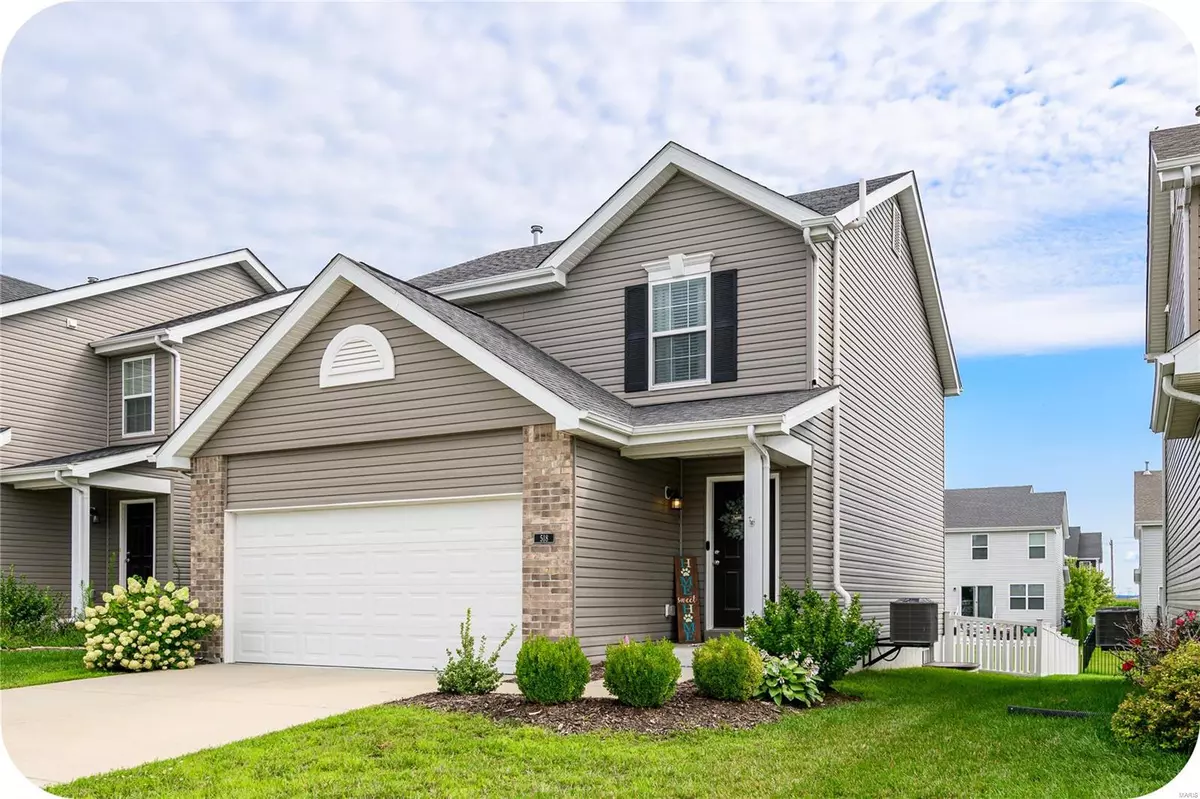$300,000
$299,000
0.3%For more information regarding the value of a property, please contact us for a free consultation.
518 Palisades DR St Charles, MO 63301
2 Beds
3 Baths
1,588 SqFt
Key Details
Sold Price $300,000
Property Type Single Family Home
Sub Type Residential
Listing Status Sold
Purchase Type For Sale
Square Footage 1,588 sqft
Price per Sqft $188
Subdivision Charlestowne Place #3
MLS Listing ID 24045809
Sold Date 08/09/24
Style Other
Bedrooms 2
Full Baths 2
Half Baths 1
Construction Status 5
HOA Fees $37/ann
Year Built 2019
Building Age 5
Lot Size 5,001 Sqft
Acres 0.1148
Lot Dimensions 40x125
Property Description
OPEN HOUSE CANCELED! Convenience is the name of the game with this newer construction awesome abode! Step in from the covered front porch to the entry foyer with coat closet & powder room. Durable laminate flooring ties the open main floor together - large living room for entertaining or everyday lounging; beautiful kitchen featuring white cabinets, subway tile backsplash, pantry, lots of bar seating & updated gorgeous Cafe appliances; dining area that walks out to the wood deck overlooking the flat & fully fenced backyard. Upstairs, the primary suite is a real winner with not one, but TWO huge walk-in closets, dual sinks, tub *&* shower, plus a fun accent wall. Another spacious bedroom (walk-in closet!), cute full hall bath & practical laundry room round out the 2nd floor. The basement is primed & ready to be finished with egress window & bath rough-in. Don't forget the attached 2-car garage plus quick access to amenities such as a playground, pickleball courts, & more. Easy living!
Location
State MO
County St Charles
Area Orchard Farm
Rooms
Basement Egress Window(s), Full, Concrete, Radon Mitigation System, Bath/Stubbed, Sump Pump, Unfinished
Interior
Interior Features Open Floorplan, Carpets, Window Treatments, Walk-in Closet(s)
Heating Forced Air
Cooling Ceiling Fan(s), Electric
Fireplaces Type None
Fireplace Y
Appliance Dishwasher, Disposal, Dryer, Microwave, Electric Oven, Refrigerator, Washer
Exterior
Parking Features true
Garage Spaces 2.0
Private Pool false
Building
Lot Description Fencing, Level Lot, Sidewalks, Streetlights
Story 2
Builder Name McBride Homes
Sewer Public Sewer
Water Public
Architectural Style Traditional
Level or Stories Two
Structure Type Brick Veneer,Vinyl Siding
Construction Status 5
Schools
Elementary Schools Discovery/Orchard Farm
Middle Schools Orchard Farm Middle
High Schools Orchard Farm Sr. High
School District Orchard Farm R-V
Others
Ownership Private
Acceptable Financing Cash Only, Conventional, FHA, VA
Listing Terms Cash Only, Conventional, FHA, VA
Special Listing Condition Owner Occupied, None
Read Less
Want to know what your home might be worth? Contact us for a FREE valuation!

Our team is ready to help you sell your home for the highest possible price ASAP
Bought with Rebecca Meyer






