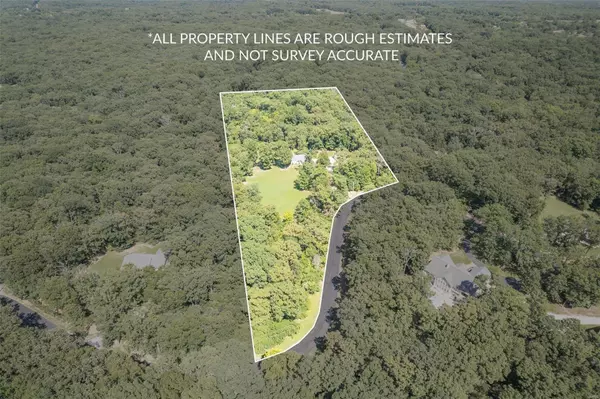$375,000
$375,000
For more information regarding the value of a property, please contact us for a free consultation.
5032 Autumn Wood RD De Soto, MO 63020
4 Beds
3 Baths
2,661 SqFt
Key Details
Sold Price $375,000
Property Type Single Family Home
Sub Type Residential
Listing Status Sold
Purchase Type For Sale
Square Footage 2,661 sqft
Price per Sqft $140
Subdivision Autumn Wood
MLS Listing ID 24041777
Sold Date 08/09/24
Style Ranch
Bedrooms 4
Full Baths 3
Construction Status 25
HOA Fees $56/ann
Year Built 1999
Building Age 25
Lot Size 5.140 Acres
Acres 5.14
Lot Dimensions 269x345x960x547
Property Description
Have you been looking for property that has it all? Nestled on a secluded lot, this 5.14 acres includes a lovely 4BR/3BA ranch AND a 30x48 climate controlled outbuilding. House about 5-6 cars, yard equipment, boat, camper & any other toys you have in mind! When you’re done playing, come home to the coziness of the divided floor plan home. Main living area is open w/vaulted ceilings & is a great space for everyone to gather. Step out onto the 34x12 deck & take in the full beauty of this private property! Kitchen includes 42” custom cabinets, breakfast bar & new appliances. Roomy primary suite includes custom shiplap, his/hers closets, full bath w/jetted tub & separate exit to deck. Downstairs includes another full bedroom & bath, family room & finished rec room that walks out onto a huge patio. Cap your evenings off with a dip in the hot tub. All this is located only seconds from Hwy 67 & 15 minutes from Festus. You won’t want to miss the opportunity to call this awesome property yours!
Location
State MO
County Jefferson
Area Desoto
Rooms
Basement Bathroom in LL, Egress Window(s), Full, Partially Finished, Rec/Family Area, Sump Pump, Storage Space, Walk-Out Access
Interior
Interior Features Open Floorplan, Carpets, Window Treatments, Vaulted Ceiling
Heating Forced Air
Cooling Ceiling Fan(s), Electric
Fireplaces Number 1
Fireplaces Type Gas
Fireplace Y
Appliance Dishwasher, Disposal, Microwave, Electric Oven, Refrigerator, Stainless Steel Appliance(s), Water Softener
Exterior
Parking Features true
Garage Spaces 7.0
Amenities Available Spa/Hot Tub, Underground Utilities, Workshop Area
Private Pool false
Building
Lot Description Backs to Trees/Woods, Wooded
Story 1
Sewer Septic Tank
Water Well
Architectural Style Traditional
Level or Stories One
Structure Type Vinyl Siding
Construction Status 25
Schools
Elementary Schools Athena Elem.
Middle Schools Desoto Jr. High
High Schools Desoto Sr. High
School District Desoto 73
Others
Ownership Private
Acceptable Financing Cash Only, Conventional, FHA, Government, RRM/ARM, USDA, VA
Listing Terms Cash Only, Conventional, FHA, Government, RRM/ARM, USDA, VA
Special Listing Condition Owner Occupied, None
Read Less
Want to know what your home might be worth? Contact us for a FREE valuation!

Our team is ready to help you sell your home for the highest possible price ASAP
Bought with Sharon Seabaugh






