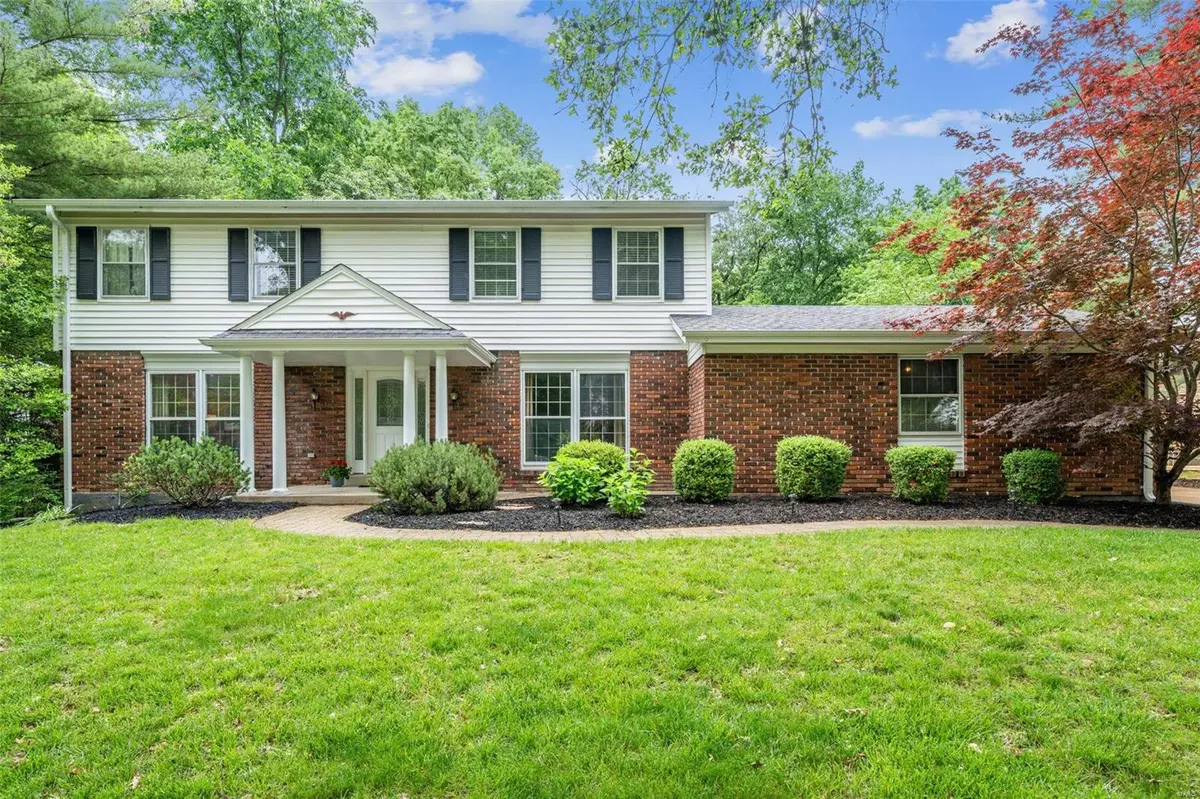$580,000
$599,900
3.3%For more information regarding the value of a property, please contact us for a free consultation.
266 Kaywin CT Chesterfield, MO 63017
4 Beds
3 Baths
3,442 SqFt
Key Details
Sold Price $580,000
Property Type Single Family Home
Sub Type Residential
Listing Status Sold
Purchase Type For Sale
Square Footage 3,442 sqft
Price per Sqft $168
Subdivision Windemere Place 2
MLS Listing ID 24033092
Sold Date 08/02/24
Style Other
Bedrooms 4
Full Baths 2
Half Baths 1
Construction Status 52
HOA Fees $7/ann
Year Built 1972
Building Age 52
Lot Size 0.494 Acres
Acres 0.494
Lot Dimensions 0132 / 0050 - 0200 / 0205
Property Description
Step into this tastefully updated residence nestled on a serene, tree-lined cul-de-sac in the highly desirable Greentrails neighborhood. Situated on a spectacular, oversized lot, this home boasts a large, level backyard providing a beautiful, private oasis. Sun-filled rooms with stunning hardwood floors welcome you inside. A spacious family room, open to a living room & easy access to a backyard patio, is perfect for entertaining. The modern eat-in kitchen features stainless steel appliances and quartz countertops, complemented by a convenient 1st-floor laundry room. Updated bathrooms combine beauty with functionality. Four large bedrooms w/ beautiful hardwood floors on the 2nd level provide generous living space. The fully renovated basement including a bonus room offers wonderful opportunities for recreation, home office, indoor gym & a play area. This home seamlessly combines style, functionality, & privacy. Treat yourself to an appointment today.
Location
State MO
County St Louis
Area Parkway Central
Rooms
Basement Full, Partially Finished, Concrete, Radon Mitigation System, Rec/Family Area, Storage Space
Interior
Interior Features Window Treatments, Walk-in Closet(s), Some Wood Floors
Heating Forced Air
Cooling Attic Fan, Ceiling Fan(s), Electric
Fireplaces Number 1
Fireplaces Type Non Functional, Woodburning Fireplce
Fireplace Y
Appliance Dishwasher, Disposal, Microwave, Electric Oven, Refrigerator, Stainless Steel Appliance(s)
Exterior
Parking Features true
Garage Spaces 2.0
Private Pool false
Building
Lot Description Backs to Trees/Woods, Cul-De-Sac, Level Lot, Sidewalks, Streetlights, Wooded
Story 2
Sewer Public Sewer
Water Public
Architectural Style Other
Level or Stories Two
Structure Type Brick Veneer,Vinyl Siding
Construction Status 52
Schools
Elementary Schools Green Trails Elem.
Middle Schools Central Middle
High Schools Parkway Central High
School District Parkway C-2
Others
Ownership Private
Acceptable Financing Cash Only, Conventional, FHA, Private, VA
Listing Terms Cash Only, Conventional, FHA, Private, VA
Special Listing Condition Owner Occupied, Renovated, None
Read Less
Want to know what your home might be worth? Contact us for a FREE valuation!

Our team is ready to help you sell your home for the highest possible price ASAP
Bought with Susan Heller






