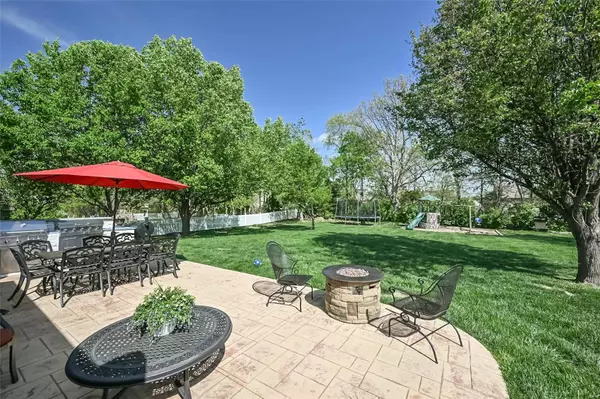$562,798
$579,000
2.8%For more information regarding the value of a property, please contact us for a free consultation.
1507 Heather Glen DR Lake St Louis, MO 63367
4 Beds
4 Baths
4,150 SqFt
Key Details
Sold Price $562,798
Property Type Single Family Home
Sub Type Residential
Listing Status Sold
Purchase Type For Sale
Square Footage 4,150 sqft
Price per Sqft $135
Subdivision The Bluffs At Heather Glen
MLS Listing ID 24023147
Sold Date 08/02/24
Style Other
Bedrooms 4
Full Baths 3
Half Baths 1
Construction Status 24
HOA Fees $8/ann
Year Built 2000
Building Age 24
Lot Size 0.360 Acres
Acres 0.36
Lot Dimensions 0.36 acres
Property Description
MOTIVATED SELLERS!
Welcome home! This immaculately maintained home offers a blend of luxury, comfort, and modern elegance. This is THE perfect family home with 3,150sqft on the main and upper levels, and an additional 1,000sqft of living space in the lower level! Enjoy cozy evenings by your great room fireplace. Newer floors throughout the main level, updated main level bath, built-in bookcases, updated chef's kitchen with ss appliances and custom cabinetry, and more! There is something to be seen around every corner in this home. The kitchen opens up to your private backyard with an amazing full outdoor kitchen and extended patio, perfect for relaxation and entertainment. The inground sprinkler system will keep your yard looking pristine. To top it off, this home is conveniently located near shopping, highways, and schools. Come see for yourself what makes this home so desirable!
Location
State MO
County St Charles
Area Wentzville-Timberland
Rooms
Basement Concrete, Bathroom in LL, Full, Rec/Family Area, Sleeping Area, Sump Pump, Storage Space
Interior
Interior Features Bookcases, Center Hall Plan, High Ceilings, Open Floorplan, Carpets, Special Millwork, Walk-in Closet(s), Some Wood Floors
Heating Forced Air
Cooling Electric
Fireplaces Number 1
Fireplaces Type Woodburning Fireplce
Fireplace Y
Appliance Dishwasher, Disposal, Gas Cooktop, Microwave, Refrigerator, Stainless Steel Appliance(s)
Exterior
Parking Features true
Garage Spaces 3.0
Amenities Available Underground Utilities
Private Pool false
Building
Lot Description Backs to Comm. Grnd, Backs to Trees/Woods, Level Lot, Sidewalks, Streetlights
Story 2
Sewer Public Sewer
Water Public
Architectural Style Colonial
Level or Stories Two
Structure Type Frame,Vinyl Siding
Construction Status 24
Schools
Elementary Schools Stone Creek Elem.
Middle Schools Wentzville South Middle
High Schools Timberland High
School District Wentzville R-Iv
Others
Ownership Private
Acceptable Financing Cash Only, Conventional, FHA, VA
Listing Terms Cash Only, Conventional, FHA, VA
Special Listing Condition No Exemptions, Owner Occupied, None
Read Less
Want to know what your home might be worth? Contact us for a FREE valuation!

Our team is ready to help you sell your home for the highest possible price ASAP
Bought with Rachel Haney






