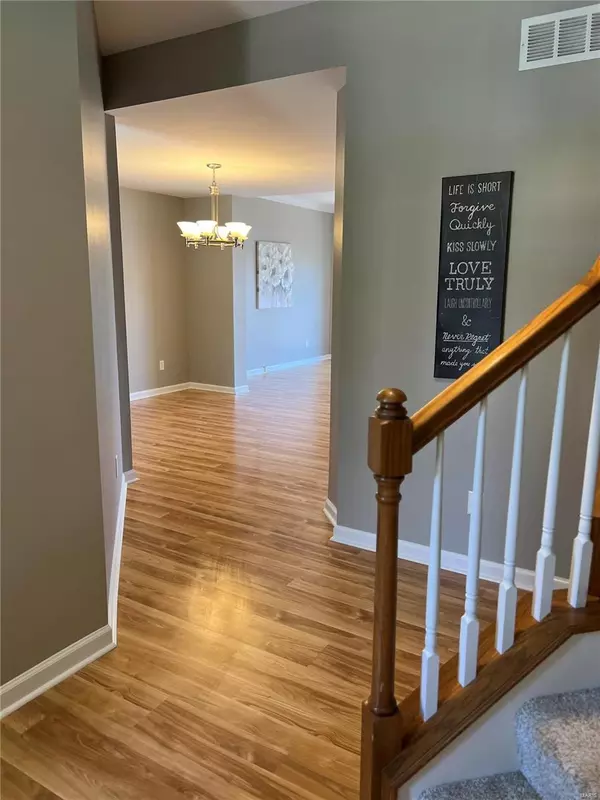$289,900
$289,900
For more information regarding the value of a property, please contact us for a free consultation.
528 Queens Court PL St Peters, MO 63376
3 Beds
3 Baths
1,616 SqFt
Key Details
Sold Price $289,900
Property Type Single Family Home
Sub Type Residential
Listing Status Sold
Purchase Type For Sale
Square Footage 1,616 sqft
Price per Sqft $179
Subdivision Queensbrooke Village
MLS Listing ID 24036073
Sold Date 08/02/24
Style Townhouse
Bedrooms 3
Full Baths 2
Half Baths 1
Construction Status 19
HOA Fees $157/mo
Year Built 2005
Building Age 19
Lot Size 2,309 Sqft
Acres 0.053
Property Description
Great Location! New Roof in 2024 and recently serviced HVAC is 4-5 years.This townhome shows like a display! The main level boasts 9' ceilings, awesome Pergo wood floors throughout the main level, crown molding, upgraded front door w/ sidelights and a transom window, kitchen w/ 42'' maple cabinets, stainless steel appliances and a boxed bay window. Formal dining room, a large great room that has canned lights and that leads to a deck, private patio area lush with landscaping and privacy fencing. The upstairs has 3 bedrooms and an upstairs laundry. The master suite has a walk-in closet and a large master bath with an adult height double bowl vanity. Custom features include: upgraded brushed nickel fixtures, panel doors, picture frame molding, chair rail, crown molding in the great room and 2 bedrooms, 22X22 oversize 2 car garage! All appliances stay, including the washer and dryer and the freezer in the basement. HOA is only $157.50 per month. Duplicate listing see mls #24036073
Location
State MO
County St Charles
Area Francis Howell North
Rooms
Basement Full, Bath/Stubbed, Sump Pump
Interior
Interior Features High Ceilings, Carpets, Special Millwork, Window Treatments, Walk-in Closet(s)
Heating Forced Air
Cooling Ceiling Fan(s), Electric
Fireplace Y
Appliance Dishwasher, Disposal, Dryer, Electric Oven, Refrigerator, Stainless Steel Appliance(s), Washer
Exterior
Parking Features true
Garage Spaces 2.0
Amenities Available Underground Utilities
Private Pool false
Building
Lot Description Fencing, Level Lot, Streetlights
Sewer Public Sewer
Water Public
Architectural Style Traditional
Level or Stories Multi/Split
Structure Type Brk/Stn Veneer Frnt,Vinyl Siding
Construction Status 19
Schools
Elementary Schools Fairmount Elem.
Middle Schools Hollenbeck Middle
High Schools Francis Howell North High
School District Francis Howell R-Iii
Others
Ownership Private
Acceptable Financing Cash Only, Conventional, FHA, VA
Listing Terms Cash Only, Conventional, FHA, VA
Special Listing Condition None
Read Less
Want to know what your home might be worth? Contact us for a FREE valuation!

Our team is ready to help you sell your home for the highest possible price ASAP
Bought with Patricia Facchin






