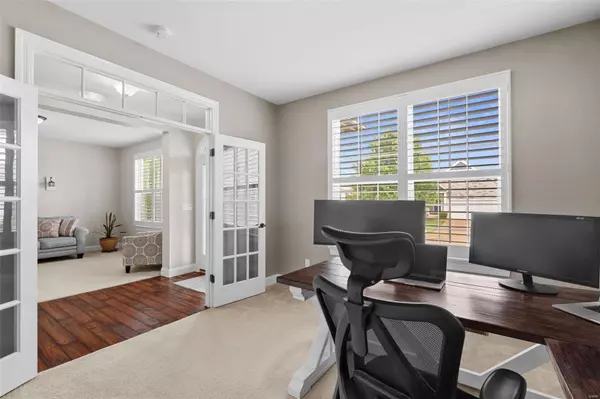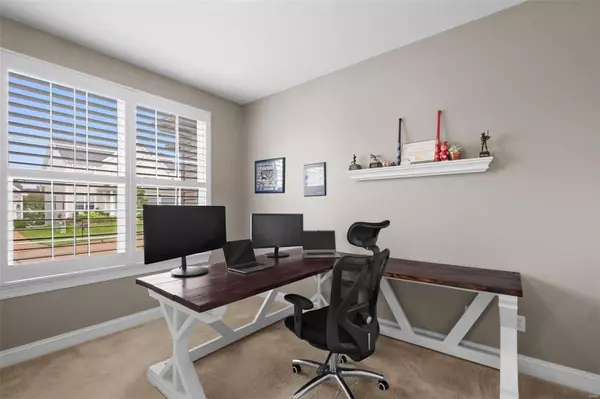$575,000
$525,000
9.5%For more information regarding the value of a property, please contact us for a free consultation.
507 Mira Villa DR St Peters, MO 63376
5 Beds
4 Baths
3,613 SqFt
Key Details
Sold Price $575,000
Property Type Single Family Home
Sub Type Residential
Listing Status Sold
Purchase Type For Sale
Square Footage 3,613 sqft
Price per Sqft $159
Subdivision Bella Vista
MLS Listing ID 24034000
Sold Date 07/29/24
Style Other
Bedrooms 5
Full Baths 3
Half Baths 1
Construction Status 12
HOA Fees $10/ann
Year Built 2012
Building Age 12
Lot Size 6,534 Sqft
Acres 0.15
Lot Dimensions 60 x 110
Property Description
Stunning five bedroom, 3.5 bath home in excellent St Peters location. Gorgeous LVP flooring flows throughout the great open floor plan of the main level. Just inside the front door you will notice the perfect office space with French doors. The main level offers a formal dining room, living room and great room, too! The recently updated kitchen features a huge center island with a breakfast bar, quartz countertops, a spacious planning center and just around the corner is the perfect mud room with built-in "boot bench." The upper level features 5 spacious bedrooms and three full baths! The master suite features a tray ceiling, luxury bath and a huge walk-in closet! Bedroom #5 is currently being used as a media room and the projector will remain! Upper level also has a bonus room with built-in desk and a convenient second floor laundry room. Relax on the maintenance-free deck overlooking the stamped concrete patio with built-in firepit. Top-rated Francis Howell Schools!
Location
State MO
County St Charles
Area Francis Howell North
Rooms
Basement Full, Bath/Stubbed, Unfinished, Walk-Out Access
Interior
Interior Features High Ceilings, Carpets, Window Treatments, Walk-in Closet(s), Some Wood Floors
Heating Dual, Forced Air, Humidifier
Cooling Ceiling Fan(s), Electric, Dual
Fireplaces Number 1
Fireplaces Type Gas
Fireplace Y
Appliance Dishwasher, Disposal, Double Oven, Gas Cooktop, Microwave, Stainless Steel Appliance(s), Wall Oven
Exterior
Parking Features true
Garage Spaces 3.0
Amenities Available Underground Utilities
Private Pool false
Building
Story 2
Builder Name Payne Family Homes
Sewer Public Sewer
Water Public
Architectural Style Traditional
Level or Stories Two
Structure Type Brick Veneer,Other,Vinyl Siding
Construction Status 12
Schools
Elementary Schools Fairmount Elem.
Middle Schools Hollenbeck Middle
High Schools Francis Howell North High
School District Francis Howell R-Iii
Others
Ownership Private
Acceptable Financing Cash Only, Conventional, VA
Listing Terms Cash Only, Conventional, VA
Special Listing Condition Owner Occupied, None
Read Less
Want to know what your home might be worth? Contact us for a FREE valuation!

Our team is ready to help you sell your home for the highest possible price ASAP
Bought with Jeremy Schneider






