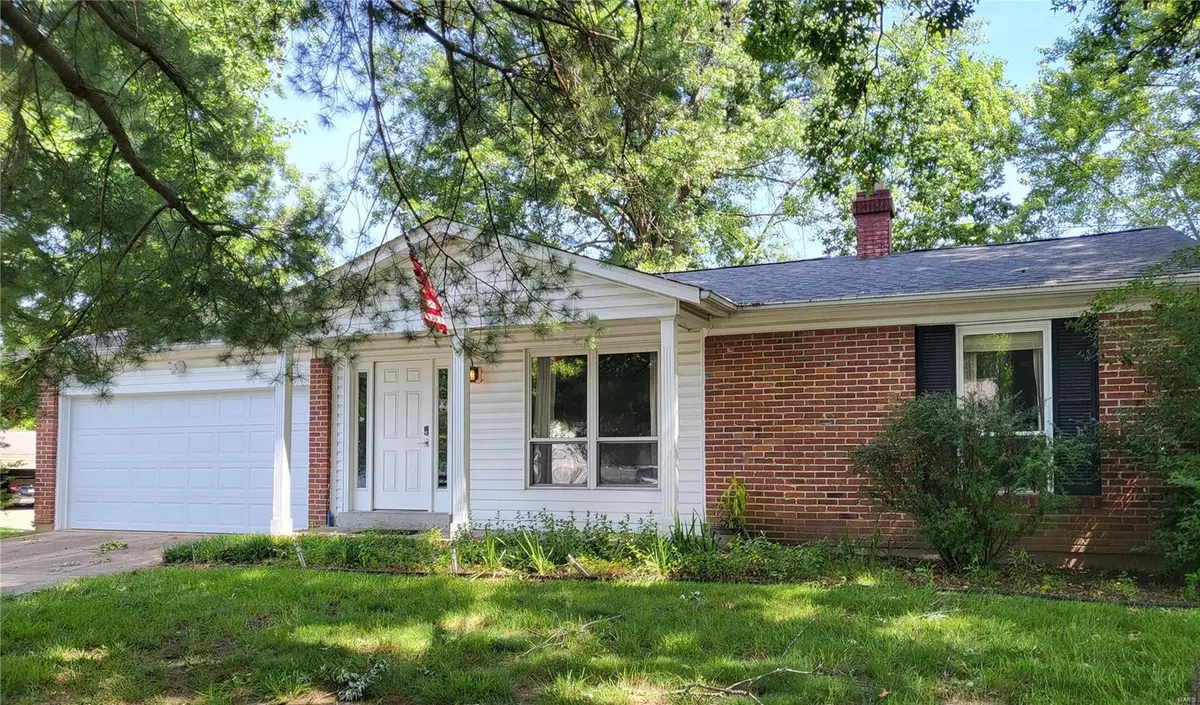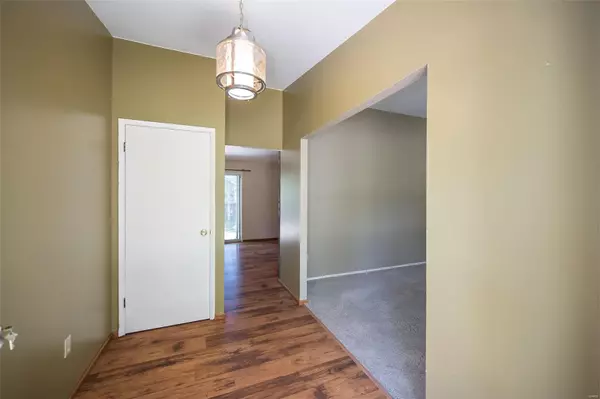$260,000
$290,000
10.3%For more information regarding the value of a property, please contact us for a free consultation.
6 Ann DR St Peters, MO 63376
3 Beds
2 Baths
2,035 SqFt
Key Details
Sold Price $260,000
Property Type Single Family Home
Sub Type Residential
Listing Status Sold
Purchase Type For Sale
Square Footage 2,035 sqft
Price per Sqft $127
Subdivision Brookmount Estate
MLS Listing ID 24036178
Sold Date 07/26/24
Style Ranch
Bedrooms 3
Full Baths 2
Construction Status 51
Year Built 1973
Building Age 51
Lot Size 8,381 Sqft
Acres 0.1924
Lot Dimensions 83x106x irr
Property Description
Brick front 3BR, 2ba ranch has newer systems! Trane Furnace, Air Conditioner & Water Heater 2021. Architectural Roof & Roof Ridge Vents 2022, Step from the covered porch to the foyer; wood flooring flows to the family room. Vault ceilings in kitchen, dining, living & family rooms. Updated Stainless appliances will remain in the kitchen, which has lots of cabinets & counter space, Family room has raised hearth woodburning fireplace. Spindle stairs to huge lower level media/rec room with wet bar & plenty of room for your pool table & entertaining! Additional sitting room and ample storage space. 14x14 patio overlooks a large, park-like yard that is surrounded by a Western Cedar privacy fence. Lifetime 8x10 storage shed. The extra deep garage has a newer garage door; this 23x18 ft space will accommodate your biggest vehicle or work bench! Access door from garage to yard. Perfect location-close to everything! St. Peters-Money Magazine's top 100 Best Places to Live! Francis Howell Schools!
Location
State MO
County St Charles
Area Francis Howell Cntrl
Rooms
Basement Full, Partially Finished, Rec/Family Area
Interior
Interior Features Carpets, Vaulted Ceiling, Wet Bar, Some Wood Floors
Heating Forced Air
Cooling Ceiling Fan(s), Electric
Fireplaces Number 1
Fireplaces Type Woodburning Fireplce
Fireplace Y
Appliance Dishwasher, Disposal, Range, Electric Oven, Refrigerator, Stainless Steel Appliance(s)
Exterior
Parking Features true
Garage Spaces 2.0
Private Pool false
Building
Lot Description Fencing, Level Lot
Story 1
Sewer Public Sewer
Water Public
Architectural Style Traditional
Level or Stories One
Structure Type Brk/Stn Veneer Frnt,Vinyl Siding
Construction Status 51
Schools
Elementary Schools Fairmount Elem.
Middle Schools Saeger Middle
High Schools Francis Howell Central High
School District Francis Howell R-Iii
Others
Ownership Private
Acceptable Financing Cash Only, Conventional, FHA, Government, VA
Listing Terms Cash Only, Conventional, FHA, Government, VA
Special Listing Condition None
Read Less
Want to know what your home might be worth? Contact us for a FREE valuation!

Our team is ready to help you sell your home for the highest possible price ASAP
Bought with Allison Miller






