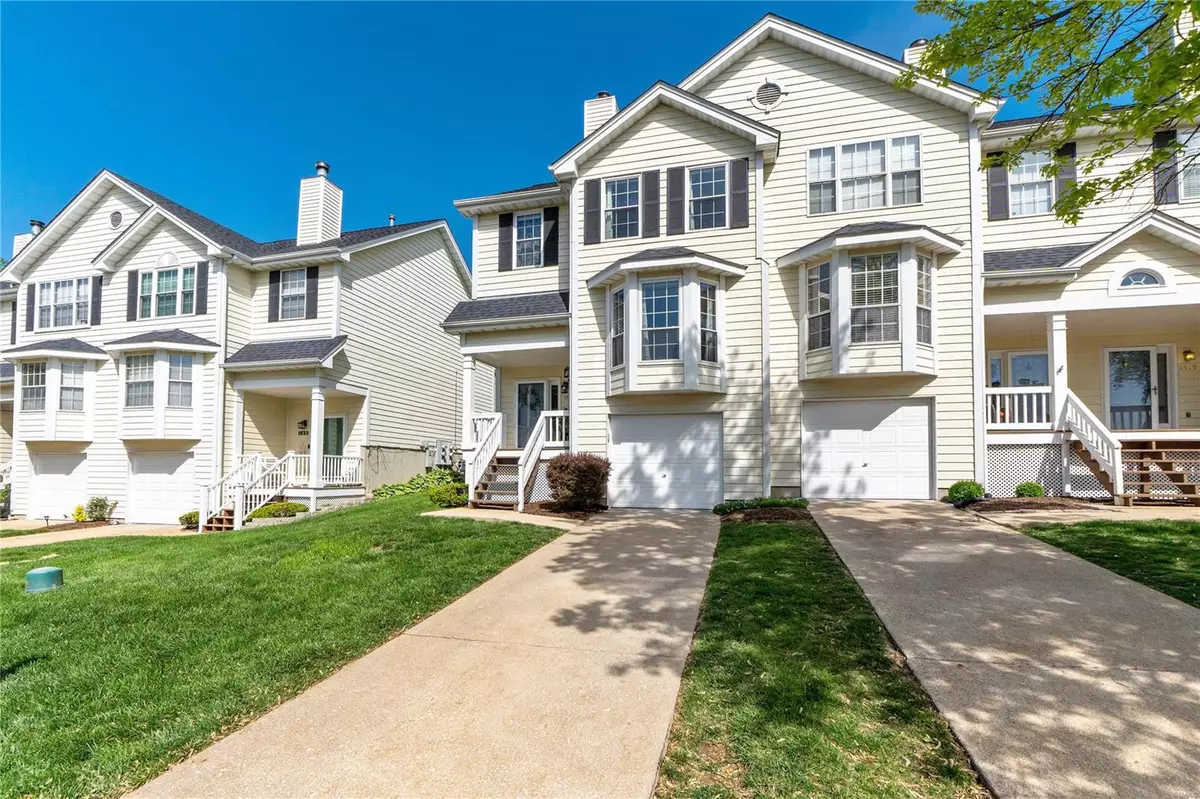$250,000
$239,000
4.6%For more information regarding the value of a property, please contact us for a free consultation.
1523 Whispering Creek DR Ballwin, MO 63021
3 Beds
3 Baths
1,369 SqFt
Key Details
Sold Price $250,000
Property Type Condo
Sub Type Condo/Coop/Villa
Listing Status Sold
Purchase Type For Sale
Square Footage 1,369 sqft
Price per Sqft $182
Subdivision Spring Hill Farm Condo 20Th
MLS Listing ID 24023474
Sold Date 07/29/24
Style Townhouse
Bedrooms 3
Full Baths 2
Half Baths 1
Construction Status 29
HOA Fees $471/mo
Year Built 1995
Building Age 29
Lot Size 3,581 Sqft
Acres 0.0822
Property Description
Discover the perfect blend of comfort, convenience, and modern living in this beautifully updated townhome located in the sought-after Ballwin area. Step into a fresh updated and modern space with a stylish and comfortable ambiance. The open layout welcomes you into a home designed for both relaxation and entertaining. You will LOVE the cooks kitchen and 3 spacious bedrooms, including a luxurious primary suite. With 2.5 updated spa like baths, the home offers both functionality and elegance. Step outside onto the private deck that walks out onto beautiful common ground, ideal for unwinding and hosting gatherings, and take advantage of the community pool, perfect for enjoying those hot summer days. Attached garage and ample storage in the basement with laundry room. Conveniently located in the Parkway South School District, this townhome offers easy accessibility to Hwy 141, and a wide array of restaurants and shopping options. Incredible property, move in ready!
Location
State MO
County St Louis
Area Parkway South
Rooms
Basement Concrete, Storage Space
Interior
Interior Features Open Floorplan
Heating Forced Air, Humidifier
Cooling Ceiling Fan(s), Electric
Fireplaces Number 1
Fireplaces Type Gas
Fireplace Y
Appliance Dishwasher, Disposal, Electric Oven
Exterior
Parking Features true
Garage Spaces 1.0
Amenities Available Clubhouse, In Ground Pool
Private Pool false
Building
Story 2
Sewer Public Sewer
Water Public
Architectural Style Traditional
Level or Stories Two
Structure Type Vinyl Siding
Construction Status 29
Schools
Elementary Schools Wren Hollow Elem.
Middle Schools Southwest Middle
High Schools Parkway South High
School District Parkway C-2
Others
HOA Fee Include Clubhouse,Some Insurance,Maintenance Grounds,Pool,Sewer,Snow Removal,Trash,Water
Ownership Private
Acceptable Financing Cash Only, Conventional, Other
Listing Terms Cash Only, Conventional, Other
Special Listing Condition None
Read Less
Want to know what your home might be worth? Contact us for a FREE valuation!

Our team is ready to help you sell your home for the highest possible price ASAP
Bought with David Eubank





