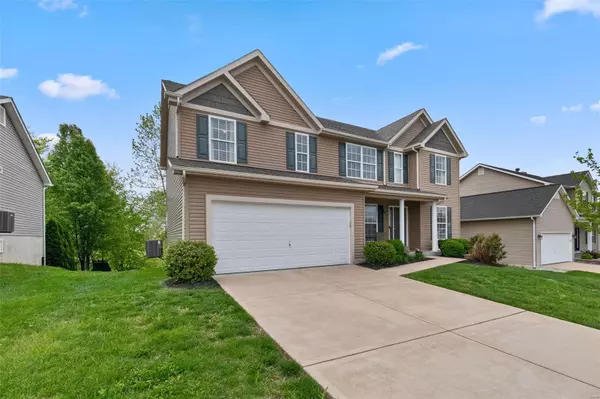$430,000
$439,900
2.3%For more information regarding the value of a property, please contact us for a free consultation.
312 Pearson Ct. St Charles, MO 63304
4 Beds
3 Baths
2,708 SqFt
Key Details
Sold Price $430,000
Property Type Single Family Home
Sub Type Residential
Listing Status Sold
Purchase Type For Sale
Square Footage 2,708 sqft
Price per Sqft $158
Subdivision Addyston Place #1
MLS Listing ID 24016566
Sold Date 07/25/24
Style Other
Bedrooms 4
Full Baths 2
Half Baths 1
HOA Fees $12/ann
Year Built 2013
Lot Size 8,712 Sqft
Acres 0.2
Lot Dimensions 133'x71'/120'x70'
Property Description
Welcome home to this immaculate 2-story former display home, boasting over 2,700 SF of living space. As you enter the home you are greeted with an open foyer with a formal dining room, den and a half bath. The spacious family room has an option to install a fireplace and opens into the breakfast room and kitchen with an island, custom cabinets, large pantry and SS appliances. Enjoy your morning coffee on the maintenance free, screened in composite deck, complete with a ceiling fan and surrounded by trees for privacy. Making your way upstairs, you will find an expansive loft area with storage space, the laundry room and a full bathroom. The master bedroom includes a large walk-in closet, ensuite with adult height vanity, separate shower and tub. Three more generously sized bedrooms all with walk-in closets complete the upper level. The basement is ready to make your own with a rough-in bath, egress windows and a walk-out. Don't miss out on your opportunity to call this home.
Location
State MO
County St Charles
Area Francis Howell Cntrl
Rooms
Basement Concrete, Egress Window(s), Radon Mitigation System, Bath/Stubbed, Sump Pump, Unfinished, Walk-Out Access
Interior
Interior Features Open Floorplan, Carpets, Window Treatments, Walk-in Closet(s)
Heating Forced Air
Cooling Ceiling Fan(s), Electric
Fireplaces Type None
Fireplace Y
Appliance Dishwasher, Disposal, Dryer, Electric Cooktop, Ice Maker, Microwave, Refrigerator, Stainless Steel Appliance(s), Washer
Exterior
Parking Features true
Garage Spaces 2.0
Amenities Available Underground Utilities
Private Pool false
Building
Lot Description Backs to Open Grnd, Backs to Trees/Woods
Story 2
Builder Name TK Homes
Sewer Public Sewer
Water Public
Architectural Style Traditional
Level or Stories Two
Structure Type Vinyl Siding
Schools
Elementary Schools Castlio Elem.
Middle Schools Bryan Middle
High Schools Francis Howell Central High
School District Francis Howell R-Iii
Others
Ownership Private
Acceptable Financing Cash Only, Conventional, FHA, VA
Listing Terms Cash Only, Conventional, FHA, VA
Special Listing Condition Owner Occupied, None
Read Less
Want to know what your home might be worth? Contact us for a FREE valuation!

Our team is ready to help you sell your home for the highest possible price ASAP
Bought with Angela Carapella





