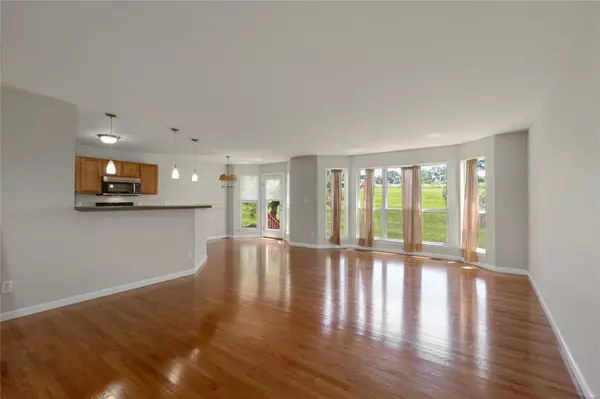$230,000
$230,000
For more information regarding the value of a property, please contact us for a free consultation.
1630 Hurstborough Manor DR St Louis, MO 63042
2 Beds
2 Baths
1,600 SqFt
Key Details
Sold Price $230,000
Property Type Single Family Home
Sub Type Residential
Listing Status Sold
Purchase Type For Sale
Square Footage 1,600 sqft
Price per Sqft $143
Subdivision The Manors At Hurstborough
MLS Listing ID 24032604
Sold Date 07/19/24
Style Other
Bedrooms 2
Full Baths 2
Construction Status 18
HOA Fees $100/mo
Year Built 2006
Building Age 18
Lot Size 3,049 Sqft
Acres 0.07
Lot Dimensions 0.07 Acres
Property Description
Stunning 2-story home built in 2006, shows like a new home! Where modern comfort meets serene living, nestled on a level lot, backing to greenspace and boasts a spacious floorplan with 2 bedrooms, 2 full baths, and 1600 square feet of above grade living space. From the moment you arrive, the tree-lined street sets the stage for a hassle-free lifestyle. Imagine coming home to a place where the HOA takes care of everything outdoors, from lawn care to snow removal, leaving you with more time to savor the comforts of your beautiful home. This home boasts 2024 fresh paint throughout and new upper level flooring, showcasing the meticulous care it has received. Additional features include: 2-car attached garage, 6-panel doors, anti-freeze spigots and anti-scald shower valves, and Moen bath fixtures. This home combines the benefits of a modern build with the care and attention of consistent ownership. Relax outside with a wonderful backyard offering the luxury of privacy and tranquility!
Location
State MO
County St Louis
Area Hazelwood West
Rooms
Basement Full, Concrete, Sump Pump, Unfinished
Interior
Interior Features Open Floorplan, Carpets, Window Treatments, Walk-in Closet(s), Some Wood Floors
Heating Forced Air
Cooling Electric
Fireplace Y
Appliance Dishwasher, Disposal, Microwave, Electric Oven
Exterior
Parking Features true
Garage Spaces 2.0
Private Pool false
Building
Lot Description Sidewalks, Streetlights
Story 2
Sewer Public Sewer
Water Public
Architectural Style Traditional
Level or Stories Two
Structure Type Vinyl Siding
Construction Status 18
Schools
Elementary Schools Garrett Elem.
Middle Schools West Middle
High Schools Hazelwood West High
School District Hazelwood
Others
Ownership Private
Acceptable Financing Cash Only, Conventional, FHA, RRM/ARM, VA
Listing Terms Cash Only, Conventional, FHA, RRM/ARM, VA
Special Listing Condition None
Read Less
Want to know what your home might be worth? Contact us for a FREE valuation!

Our team is ready to help you sell your home for the highest possible price ASAP
Bought with Robert Whitfield





