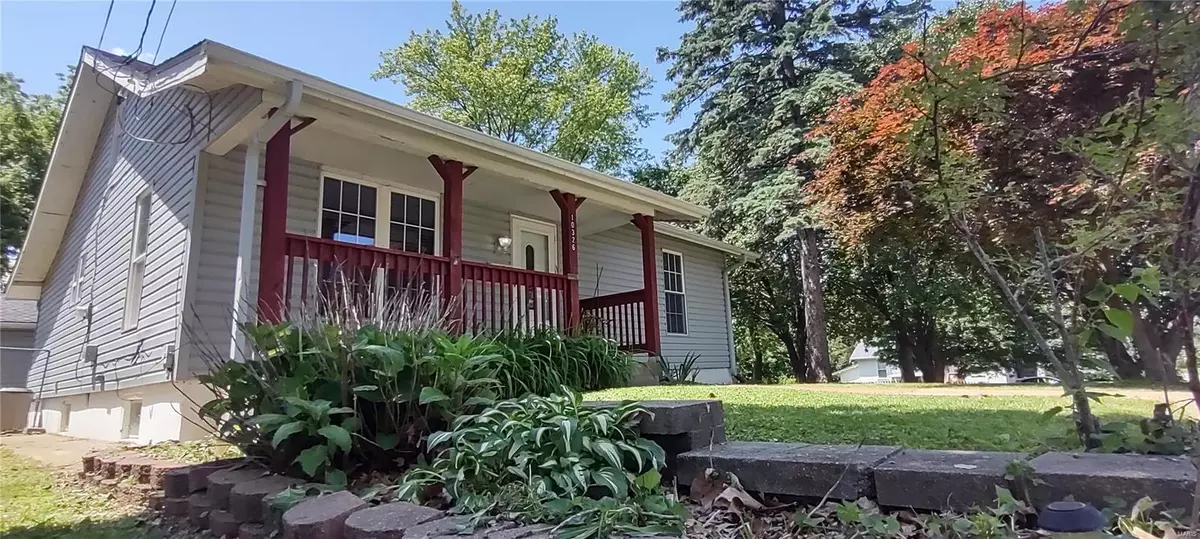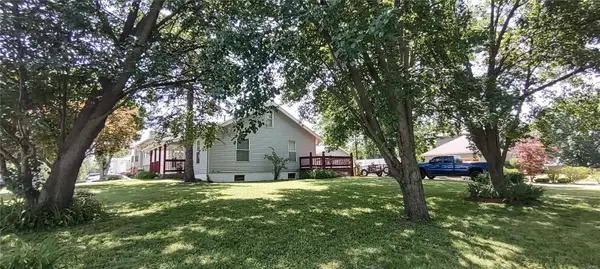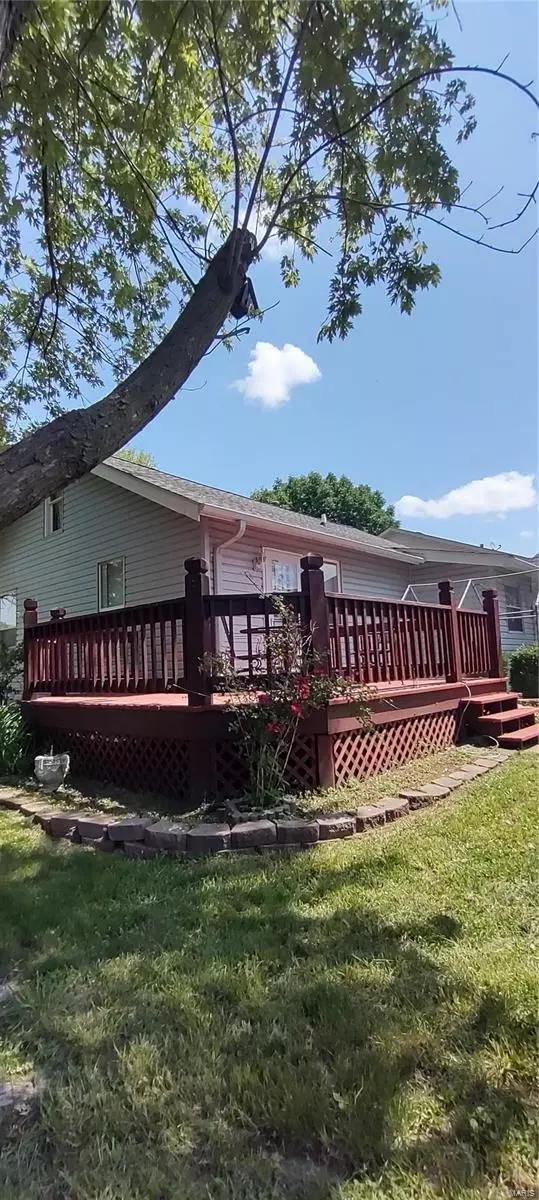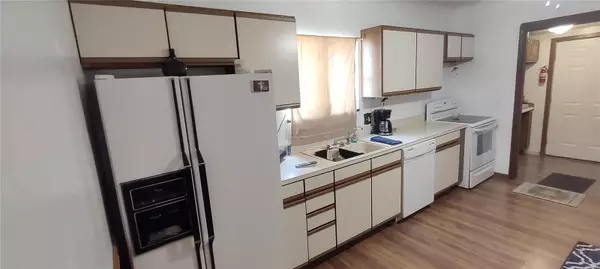$170,000
$170,000
For more information regarding the value of a property, please contact us for a free consultation.
10326 Maddox PL St Louis, MO 63114
4 Beds
2 Baths
1,365 SqFt
Key Details
Sold Price $170,000
Property Type Single Family Home
Sub Type Residential
Listing Status Sold
Purchase Type For Sale
Square Footage 1,365 sqft
Price per Sqft $124
Subdivision Forest View Lt 21 & Lt Pt 22 Resub
MLS Listing ID 24032041
Sold Date 07/17/24
Style Ranch
Bedrooms 4
Full Baths 2
Construction Status 101
Year Built 1923
Building Age 101
Lot Size 8,276 Sqft
Acres 0.19
Lot Dimensions 00x00x0x00
Property Description
Cruise on up to this Corner lot in a quiet subdivision. Parking on street or in your 1 car garage with a covered breezeway so you can bring in the groceries without a drop of rain (or snow) on you! This charming home has had a few update, but she's waiting for you to put your stamp and update her Style! There is sooo much space and storage (including a storage locker under the mudroom)
Your kitchen is large and includes a breakfast nook! Upstairs there is an attic bedroom waiting to be reclaimed! The lower level is dry and includes a rec room, sleeping area and another Full Bath! Walk on out of the basement to your yard with many flowers and mature trees already in place, creating a park like atmosphere. HURRY! Drive by, then call your agent (or the Agent on the sign) for your private appointment BEFORE IT'S TOO LATE!
Location
State MO
County St Louis
Area Ritenour
Rooms
Basement Concrete, Rec/Family Area, Sleeping Area, Walk-Out Access
Interior
Interior Features Carpets
Heating Forced Air
Cooling Ceiling Fan(s), Electric
Fireplaces Type None
Fireplace Y
Appliance Dishwasher, Disposal, Electric Oven, Refrigerator, Water Softener
Exterior
Parking Features true
Garage Spaces 1.0
Amenities Available Workshop Area
Private Pool false
Building
Lot Description Corner Lot, Level Lot, Partial Fencing, Sidewalks, Streetlights
Story 1.5
Sewer Public Sewer
Water Public
Architectural Style Traditional
Level or Stories One and One Half
Structure Type Vinyl Siding
Construction Status 101
Schools
Elementary Schools Buder Elem.
Middle Schools Ritenour Middle
High Schools Ritenour Sr. High
School District Ritenour
Others
Ownership Private
Acceptable Financing Cash Only, Conventional, FHA
Listing Terms Cash Only, Conventional, FHA
Special Listing Condition Owner Occupied, None
Read Less
Want to know what your home might be worth? Contact us for a FREE valuation!

Our team is ready to help you sell your home for the highest possible price ASAP
Bought with Christina Swyers






