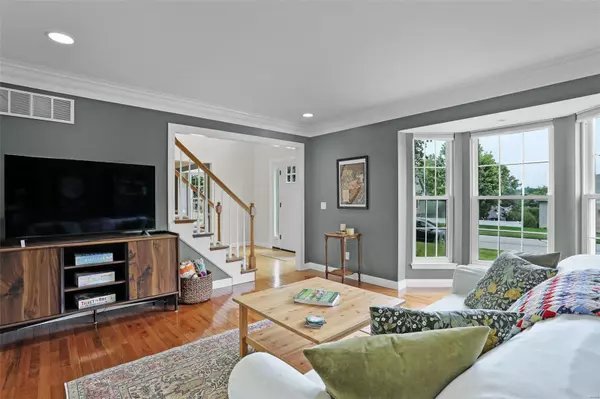$475,000
$495,000
4.0%For more information regarding the value of a property, please contact us for a free consultation.
2325 Delaware DR St Charles, MO 63303
4 Beds
3 Baths
2,552 SqFt
Key Details
Sold Price $475,000
Property Type Single Family Home
Sub Type Residential
Listing Status Sold
Purchase Type For Sale
Square Footage 2,552 sqft
Price per Sqft $186
Subdivision Heritage Add #3
MLS Listing ID 24032160
Sold Date 07/17/24
Style Other
Bedrooms 4
Full Baths 2
Half Baths 1
Construction Status 29
HOA Fees $16/ann
Year Built 1995
Building Age 29
Lot Size 0.310 Acres
Acres 0.31
Lot Dimensions See Attached Survey
Property Description
Walk in to the 2 story entry foyer and you will feel at home in this classic home. Both the Formal Living and Dining Rooms feature bay windows and wood floors. The living room is current being used as a large work from home space. Open to the kitchen, the family room features a decorative fireplace and view of the meticulously planned Missouri native garden, which is surprisingly low maintenance. Space is abundant in the kitchen,with ample cabinets, counter space, center island and pantry. The primary bedroom with beamed ceiling features a private bath with jetted tub and separate shower. Three additional bedrooms and a full bath round out the upper level. In the lower level you will find a rough in for an additional bathroom and two new zoned HVAC systems. Enjoy the views of the the back yard from the composite deck under the shade of the canopy. The two car rear entry garage gives you lots of additional parking for your guests. An ACHOSA home warranty is being provided.
Location
State MO
County St Charles
Area Francis Howell North
Rooms
Basement Full, Concrete, Bath/Stubbed, Sump Pump
Interior
Interior Features Open Floorplan, Carpets, Walk-in Closet(s), Some Wood Floors
Heating Dual, Forced Air, Zoned
Cooling Ceiling Fan(s), Electric, Dual
Fireplaces Number 1
Fireplaces Type Non Functional
Fireplace Y
Appliance Dishwasher, Disposal, Electric Oven, Refrigerator
Exterior
Parking Features true
Garage Spaces 2.0
Amenities Available Underground Utilities
Private Pool false
Building
Lot Description Level Lot
Story 2
Sewer Public Sewer
Water Public
Architectural Style Traditional
Level or Stories Two
Structure Type Brick Veneer,Vinyl Siding
Construction Status 29
Schools
Elementary Schools Becky-David Elem.
Middle Schools Barnwell Middle
High Schools Francis Howell North High
School District Francis Howell R-Iii
Others
Ownership Private
Acceptable Financing Cash Only, Conventional, FHA, VA
Listing Terms Cash Only, Conventional, FHA, VA
Special Listing Condition None
Read Less
Want to know what your home might be worth? Contact us for a FREE valuation!

Our team is ready to help you sell your home for the highest possible price ASAP
Bought with Ildiko Dorsey






