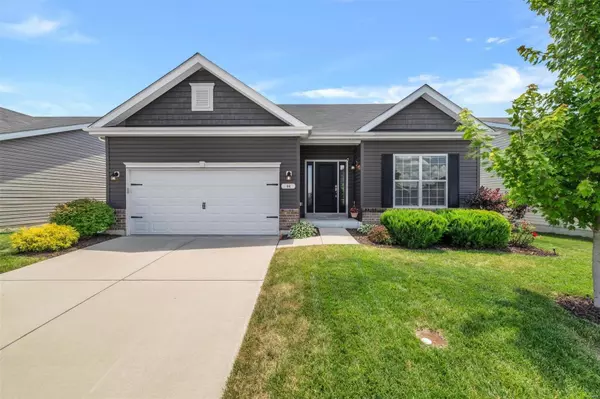$415,000
$399,900
3.8%For more information regarding the value of a property, please contact us for a free consultation.
44 Hidden Bluffs DR Lake St Louis, MO 63367
4 Beds
3 Baths
2,440 SqFt
Key Details
Sold Price $415,000
Property Type Single Family Home
Sub Type Residential
Listing Status Sold
Purchase Type For Sale
Square Footage 2,440 sqft
Price per Sqft $170
Subdivision Wyndstone #1
MLS Listing ID 24035299
Sold Date 07/17/24
Style Ranch
Bedrooms 4
Full Baths 3
Construction Status 5
HOA Fees $25/ann
Year Built 2019
Building Age 5
Lot Size 7,052 Sqft
Acres 0.1619
Lot Dimensions 54x130
Property Description
This beautiful 4 bedroom 3 bath finished walk-out Maple ranch is loaded with extras. This home offers a spacious open floor plan, 9 ft. ceilings and 6' windows, luxury vinyl plank flooring in main living area, open stairwell to LL. The kitchen upgrades include 42" cabinets with crown molding, cabinet over frig, hardware, soft close doors, quartz countertops, expanded kitchen island, GE stainless steel appliances including a gas range, cabinet waste baskets, tight mesh shelving and tile backsplash. Upgraded master bath with adult height cabinets, double sink, marble shower w/seat, semi-frameless door. The 2 patio doors are upgraded leading to a 12'x12' composite deck and LL patio 22'x15' for entertaining. The walk-out lower level features a large family room, 4th bedroom and 3rd bath. Also included are a whole house humidifier, water conditioner, sump pump, garage door opener, upgraded lighting, can lights, ceiling fans, upgraded carpet and paint, front door with sidelights.
Location
State MO
County St Charles
Area Wentzville-Timberland
Rooms
Basement Concrete, Bathroom in LL, Full, Partially Finished, Rec/Family Area, Sleeping Area, Walk-Out Access
Interior
Interior Features Center Hall Plan, High Ceilings, Open Floorplan, Carpets, Special Millwork, Window Treatments, Walk-in Closet(s)
Heating Forced Air, Humidifier
Cooling Ceiling Fan(s), Electric
Fireplace Y
Appliance Dishwasher, Disposal, Front Controls on Range/Cooktop, Ice Maker, Microwave, Gas Oven, Stainless Steel Appliance(s), Water Softener
Exterior
Parking Features true
Garage Spaces 2.0
Amenities Available Underground Utilities
Private Pool false
Building
Lot Description Backs to Trees/Woods, Level Lot, Sidewalks, Streetlights
Story 1
Builder Name McBride
Sewer Public Sewer
Water Public
Architectural Style Craftsman
Level or Stories One
Structure Type Vinyl Siding
Construction Status 5
Schools
Elementary Schools Duello Elem.
Middle Schools Wentzville South Middle
High Schools Timberland High
School District Wentzville R-Iv
Others
Ownership Private
Acceptable Financing Cash Only, Conventional, FHA, RRM/ARM, VA
Listing Terms Cash Only, Conventional, FHA, RRM/ARM, VA
Special Listing Condition Owner Occupied, None
Read Less
Want to know what your home might be worth? Contact us for a FREE valuation!

Our team is ready to help you sell your home for the highest possible price ASAP
Bought with Samantha Trenhaile






