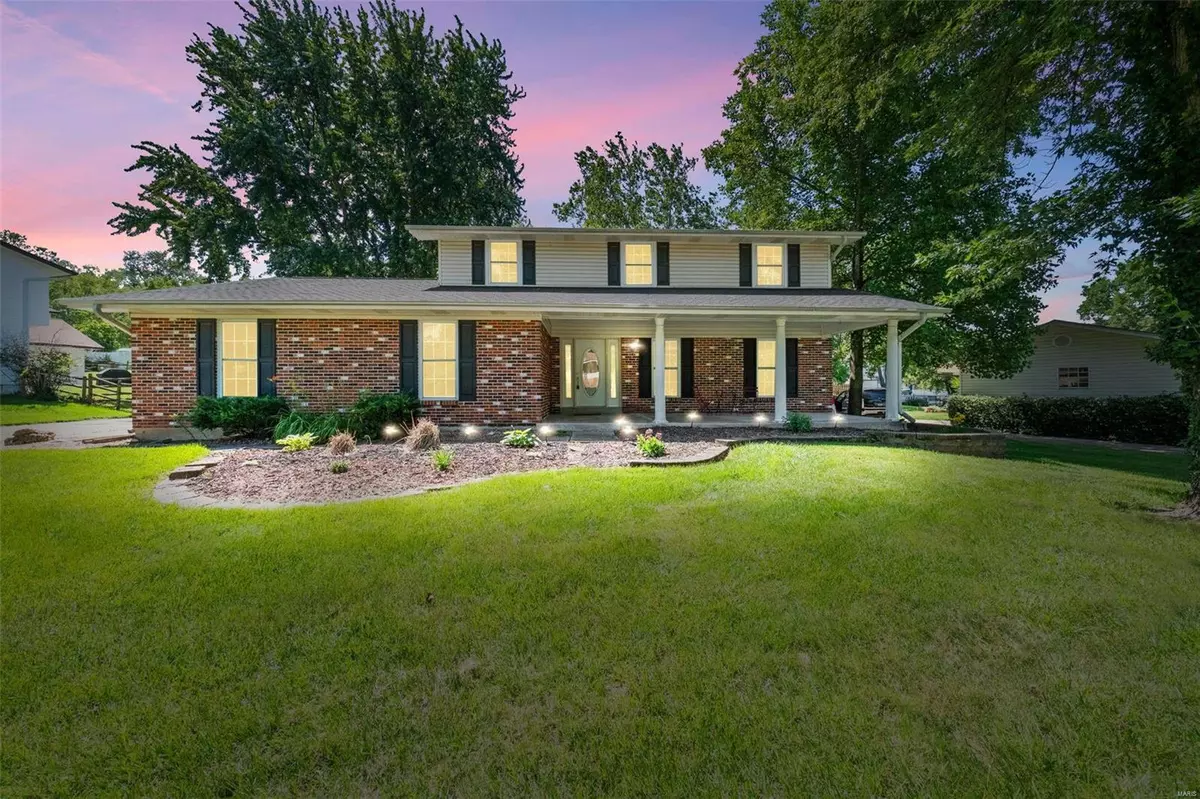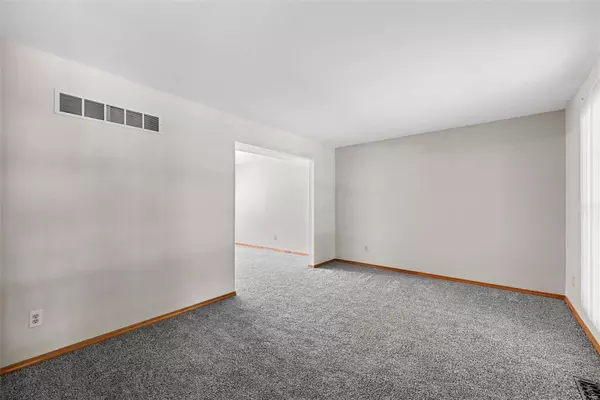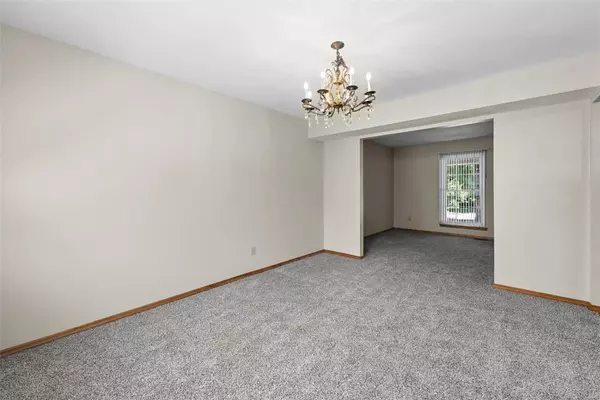$349,000
$350,000
0.3%For more information regarding the value of a property, please contact us for a free consultation.
18 Snow Hill DR St Peters, MO 63376
4 Beds
3 Baths
2,430 SqFt
Key Details
Sold Price $349,000
Property Type Single Family Home
Sub Type Residential
Listing Status Sold
Purchase Type For Sale
Square Footage 2,430 sqft
Price per Sqft $143
Subdivision Parkwood Estate #1
MLS Listing ID 24010026
Sold Date 07/12/24
Style Other
Bedrooms 4
Full Baths 2
Half Baths 1
Construction Status 45
Year Built 1979
Building Age 45
Lot Size 0.304 Acres
Acres 0.3043
Lot Dimensions None
Property Description
Welcome Home! This Charming Two-Story boasts an oversized side entry garage, a fenced-in yard with a patio & a shed for all your storage needs. The main level invites you in with a spacious living room, dining room, and a family room featuring a wood-burning fireplace with sliding doors that open to the backyard. The kitchen is a chef’s delight with stainless steel appliances, pantry & ample counter space. Enjoy your morning coffee in the breakfast room, which offers French doors leading to the backyard oasis. Upstairs, you'll find three generously sized bedrooms, each with ceiling fans for your comfort. The hallway features a huge linen closet, attic fan & bathroom with a tub/shower combination. Retreat to the expansive Master Bedroom with a walk-in closet & an updated bathroom. The finished basement adds valuable living space with a recreation room, plus a large storage area to keep everything organized. This home is the perfect blend of comfort & convenience!
Location
State MO
County St Charles
Area Francis Howell Cntrl
Rooms
Basement Full, Partially Finished, Rec/Family Area
Interior
Interior Features Carpets, Window Treatments, Walk-in Closet(s)
Heating Forced Air
Cooling Attic Fan, Electric
Fireplaces Number 1
Fireplaces Type Woodburning Fireplce
Fireplace Y
Appliance Dishwasher, Disposal, Microwave, Electric Oven, Refrigerator
Exterior
Parking Features true
Garage Spaces 2.0
Private Pool false
Building
Lot Description Fencing, Level Lot, Wood Fence
Story 2
Sewer Public Sewer
Water Public
Architectural Style Traditional
Level or Stories Two
Structure Type Brick Veneer,Vinyl Siding
Construction Status 45
Schools
Elementary Schools Fairmount Elem.
Middle Schools Saeger Middle
High Schools Francis Howell Central High
School District Francis Howell R-Iii
Others
Ownership Private
Acceptable Financing Cash Only, Conventional, FHA, VA
Listing Terms Cash Only, Conventional, FHA, VA
Special Listing Condition None
Read Less
Want to know what your home might be worth? Contact us for a FREE valuation!

Our team is ready to help you sell your home for the highest possible price ASAP
Bought with Heng Kim






