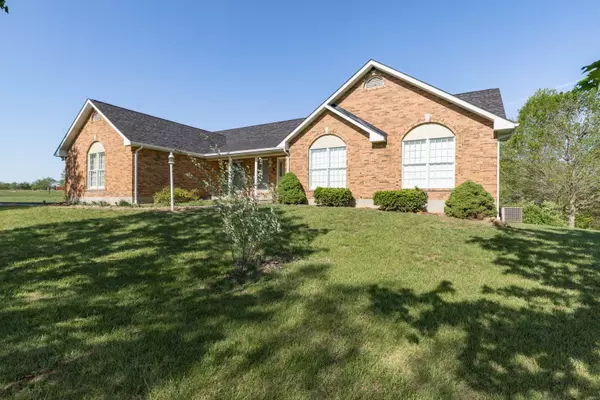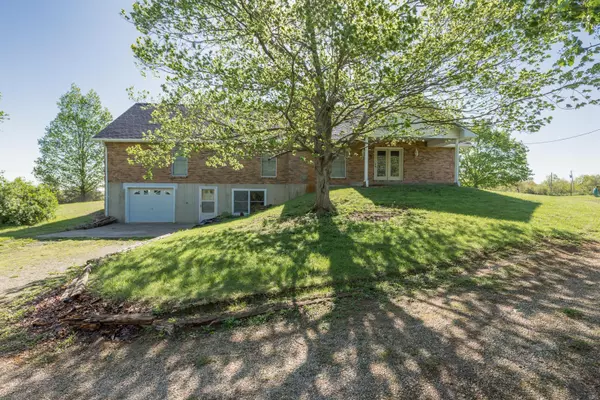$495,000
$495,000
For more information regarding the value of a property, please contact us for a free consultation.
2 Whispering Pines De Soto, MO 63020
3 Beds
4 Baths
2,517 SqFt
Key Details
Sold Price $495,000
Property Type Single Family Home
Sub Type Residential
Listing Status Sold
Purchase Type For Sale
Square Footage 2,517 sqft
Price per Sqft $196
Subdivision Yes
MLS Listing ID 24003069
Sold Date 07/08/24
Style Ranch
Bedrooms 3
Full Baths 3
Half Baths 1
Construction Status 36
HOA Fees $25/ann
Year Built 1988
Building Age 36
Lot Size 14.430 Acres
Acres 14.43
Lot Dimensions 00x00
Property Description
This is a fabulous all brick 3 bedroom 3 1/2 bath home on almost 15 acres that include 2 ponds. Home offers main floor laundry as well as 3 large bedrooms with 3 walk in closets, formal dining room, fireplace in great room & and a central vac system. The separate office is right off the kitchen and could double as a fabulous walk in pantry. HVAC is a heat pump. There is a 2 car side entry garage as well as another 1 car tuck under garage behind the house for all your lawn equipment. This home was custom built by the owners and pride of ownership shows everywhere. The large basement has another full bath and a great area for work shop plus a wood burning stove. . The sq footage on the tax record is incorrect and the above ground sq footage on the MLS has been verified by the assessor's office. The correction will not show up on line until June 2024. BRING YOUR HORSES! THIS IS A DUPLICATE LISTING. BRAND NEW ROOF AND GIUTTERS AND FRESH PAINT THROUGHOUT.
Location
State MO
County Jefferson
Area Grandview
Rooms
Basement Bathroom in LL, Full, Concrete, Walk-Out Access
Interior
Interior Features Open Floorplan, Carpets, Vaulted Ceiling, Walk-in Closet(s)
Heating Forced Air
Cooling Electric
Fireplaces Number 1
Fireplaces Type Woodburning Fireplce
Fireplace Y
Appliance Central Vacuum, Dishwasher, Electric Cooktop, Refrigerator, Wall Oven
Exterior
Parking Features true
Garage Spaces 3.0
Private Pool false
Building
Lot Description Backs to Trees/Woods, Level Lot, Pond/Lake, Suitable for Horses
Story 1
Sewer Septic Tank
Water Well
Architectural Style Traditional
Level or Stories One
Structure Type Brick Veneer,Vinyl Siding
Construction Status 36
Schools
Elementary Schools Grandview Elem.
Middle Schools Grandview Middle
High Schools Grandview High
School District Grandview R-Ii
Others
Ownership Private
Acceptable Financing Cash Only, Conventional, FHA
Listing Terms Cash Only, Conventional, FHA
Special Listing Condition None
Read Less
Want to know what your home might be worth? Contact us for a FREE valuation!

Our team is ready to help you sell your home for the highest possible price ASAP
Bought with Victoria Wright





