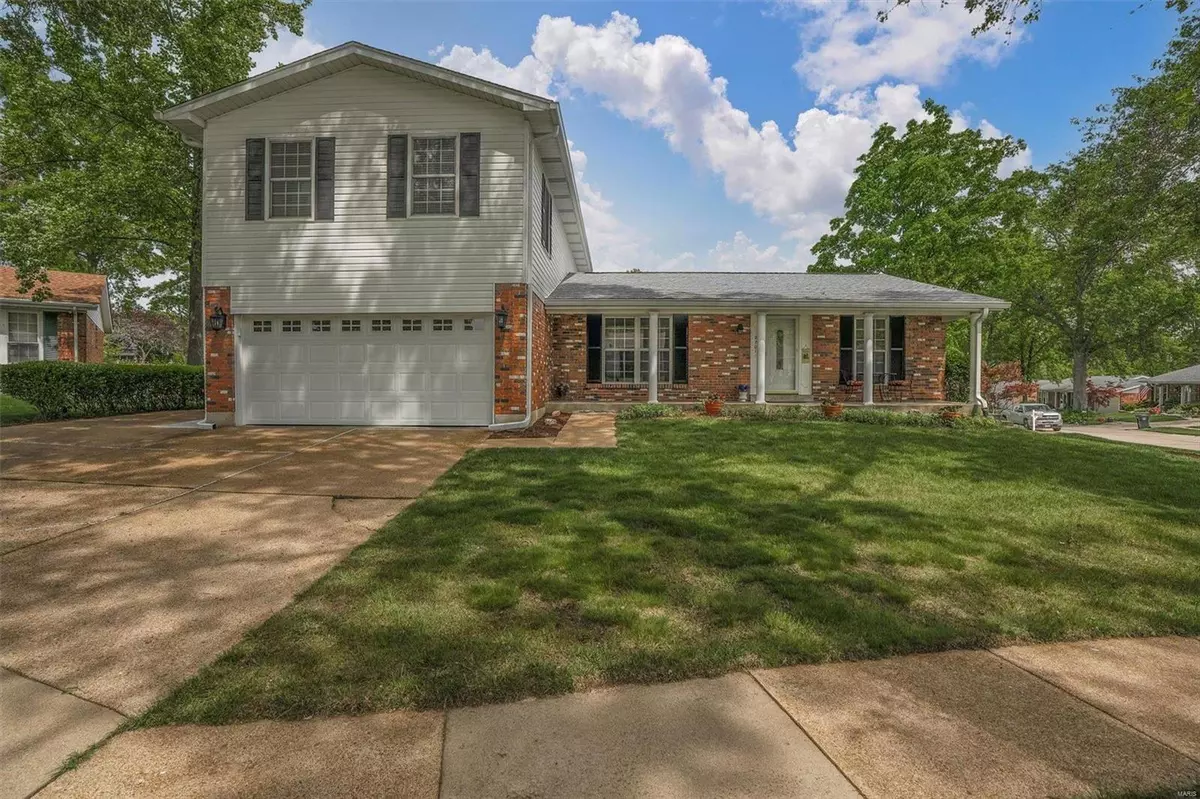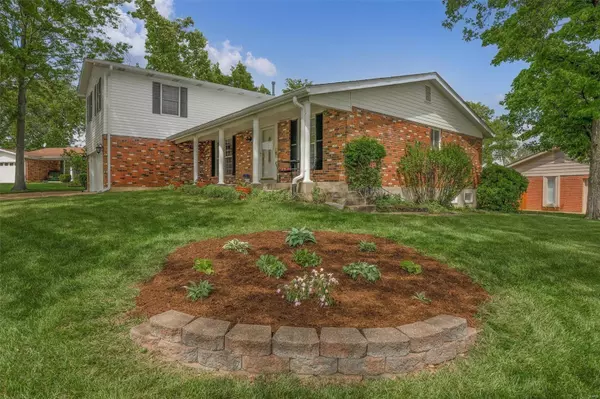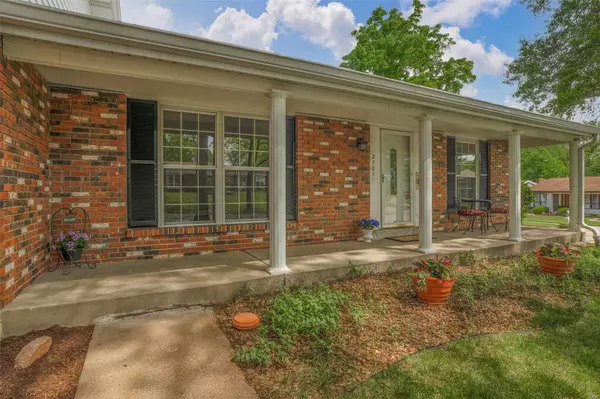$375,000
$375,000
For more information regarding the value of a property, please contact us for a free consultation.
2701 Gladwood DR St Louis, MO 63129
5 Beds
3 Baths
2,675 SqFt
Key Details
Sold Price $375,000
Property Type Single Family Home
Sub Type Residential
Listing Status Sold
Purchase Type For Sale
Square Footage 2,675 sqft
Price per Sqft $140
Subdivision Chestnut Park 4
MLS Listing ID 24028054
Sold Date 07/08/24
Style Other
Bedrooms 5
Full Baths 3
Construction Status 52
HOA Fees $5/ann
Year Built 1972
Building Age 52
Lot Size 10,846 Sqft
Acres 0.249
Lot Dimensions 56x44x114x138x63x12
Property Description
This beautiful 2-story is in Oakville School District, has 2 primary suites & a renovated kitchen! Pass the extra deep garage & covered front porch where hardwood floors welcome you into a well-lit living room. The open-concept layout extends to a fully renovated eat-in kitchen enhanced w/ a brick fireplace that cultivates a cozy atmosphere. Stainless steel Kitchen Aid appliances, granite counters, custom cabinets, 2 ovens & extra seating complete the heart of the home. A full hall bath & 3 bedrooms, including the 1st primary suite w/ a full bath, round out the main floor. Upstairs, find 2 more bedrooms including a 2nd large primary suite boasting a walk-in closet & bath w/ a separate tub/shower. The partially finished LL has an expansive rec space & storage area w/ built-in cabinets. Journey to the backyard for some fresh air on the patio surrounded by well-maintained landscaping. Conveniently located near Highways 255 & 270, endless food & entertainment is just a quick drive.
Location
State MO
County St Louis
Area Mehlville
Rooms
Basement Concrete, Partially Finished, Rec/Family Area, Storage Space
Interior
Interior Features Carpets, Window Treatments, Some Wood Floors
Heating Forced Air
Cooling Electric
Fireplaces Number 1
Fireplaces Type Gas
Fireplace Y
Appliance Dishwasher, Disposal, Dryer, Gas Cooktop, Gas Oven, Refrigerator, Stainless Steel Appliance(s), Washer
Exterior
Parking Features true
Garage Spaces 2.0
Private Pool false
Building
Story 1.5
Sewer Public Sewer
Water Public
Architectural Style Traditional
Level or Stories One and One Half
Structure Type Brick,Vinyl Siding
Construction Status 52
Schools
Elementary Schools Oakville Elem.
Middle Schools Bernard Middle
High Schools Oakville Sr. High
School District Mehlville R-Ix
Others
Ownership Private
Acceptable Financing Cash Only, Conventional, FHA, VA
Listing Terms Cash Only, Conventional, FHA, VA
Special Listing Condition None
Read Less
Want to know what your home might be worth? Contact us for a FREE valuation!

Our team is ready to help you sell your home for the highest possible price ASAP
Bought with Constantine Benos






