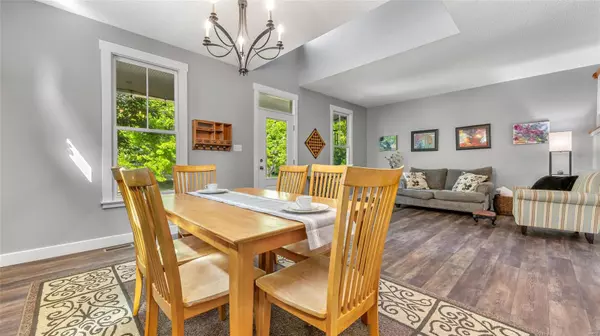$441,500
$445,000
0.8%For more information regarding the value of a property, please contact us for a free consultation.
3474 Woolen Mill ST St Charles, MO 63301
4 Beds
4 Baths
2,663 SqFt
Key Details
Sold Price $441,500
Property Type Single Family Home
Sub Type Residential
Listing Status Sold
Purchase Type For Sale
Square Footage 2,663 sqft
Price per Sqft $165
Subdivision New Town At St Charles #6
MLS Listing ID 24026769
Sold Date 07/08/24
Style Other
Bedrooms 4
Full Baths 3
Half Baths 1
Construction Status 18
HOA Fees $77/ann
Year Built 2006
Building Age 18
Lot Size 4,356 Sqft
Acres 0.1
Lot Dimensions IRR
Property Description
Nestled in the heart of the Island District of New Town, this 4 bedroom 3 1/2 bath home is surrounded with water, yet resides on a peaceful tree-lined street that is unique to this community. Step inside and you will immediately be spoiled with all the recent updates like NEW FLOORS, NEW KITCHEN, and a mostly FINISHED BASEMENT. Upstairs you will be wowed by the size of the master suite! Laundry is easily done in the SECOND FLOOR LAUNDRY ROOM which also gives space between the master suite and other 2 bedrooms. Downstairs we have 2 EXTRA ROOMS, one of them being non conforming. The industrial vibe is an incredibly cool space for a study, man cave, bedroom or whatever you desire. Sellers are offering a $3,000 CONCESSION FOR BASEMENT FLOORING or closing costs/rate buy down!
Location
State MO
County St Charles
Area Orchard Farm
Rooms
Basement Concrete, Bathroom in LL, Egress Window(s), Partially Finished, Sleeping Area, Sump Pump, Unfinished
Interior
Interior Features High Ceilings
Heating Forced Air, Forced Air 90+
Cooling Ceiling Fan(s)
Fireplaces Number 1
Fireplaces Type Gas
Fireplace Y
Appliance Dishwasher, Disposal, Microwave, Range, Electric Oven, Refrigerator, Stainless Steel Appliance(s)
Exterior
Parking Features true
Garage Spaces 2.0
Amenities Available Pool, Tennis Court(s), Underground Utilities
Private Pool false
Building
Lot Description Fencing, Level Lot, Sidewalks, Streetlights
Story 2
Sewer Public Sewer
Water Public
Architectural Style Craftsman, Historic, Traditional
Level or Stories Two
Structure Type Fiber Cement
Construction Status 18
Schools
Elementary Schools Discovery/Orchard Farm
Middle Schools Orchard Farm Middle
High Schools Orchard Farm Sr. High
School District Orchard Farm R-V
Others
Ownership Private
Acceptable Financing Cash Only, Conventional, FHA, Private, USDA, VA
Listing Terms Cash Only, Conventional, FHA, Private, USDA, VA
Special Listing Condition Renovated, None
Read Less
Want to know what your home might be worth? Contact us for a FREE valuation!

Our team is ready to help you sell your home for the highest possible price ASAP
Bought with Cory Lambert






