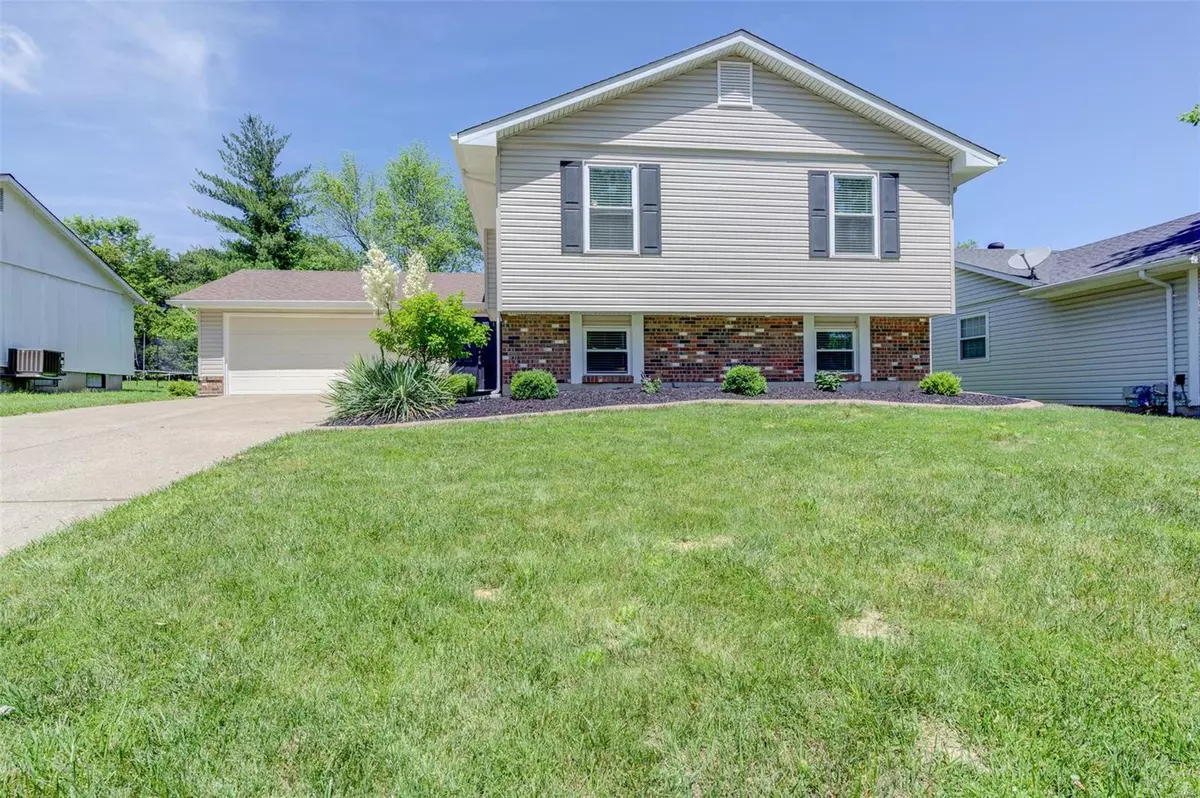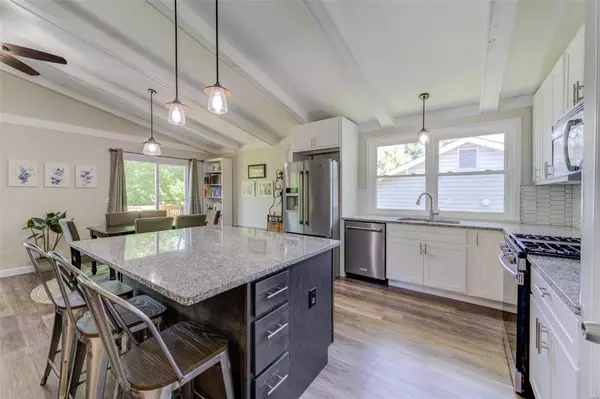$385,000
$375,000
2.7%For more information regarding the value of a property, please contact us for a free consultation.
713 Greenridge LN St Peters, MO 63376
4 Beds
3 Baths
2,210 SqFt
Key Details
Sold Price $385,000
Property Type Single Family Home
Sub Type Residential
Listing Status Sold
Purchase Type For Sale
Square Footage 2,210 sqft
Price per Sqft $174
Subdivision Country Lake Estate #1
MLS Listing ID 24033108
Sold Date 07/08/24
Style Split Foyer
Bedrooms 4
Full Baths 3
Construction Status 47
HOA Fees $3/ann
Year Built 1977
Building Age 47
Lot Size 9,766 Sqft
Acres 0.2242
Lot Dimensions irregular
Property Description
Open Sunday 6/2 12-3pm...Gorgeous, Completely Remodeled home in a fantastic location! Showings begin Thursday 5/30 & Open Sun 6/2 12-3pm. Manicured yard with large driveway, newer siding, windows, and doors for starters! The entry foyer has custom handrail and tons of natural light. Upstairs you'll find the large kitchen with massive granite island, granite counters, and updated cabinets. Luxury vinyl plank floors flow perfectly into the vaulted living room and dining area. Large primary bedroom with updated bath, the hall bath has also been updated, plus 2 more nice bedrooms. The lower level is fantastic with even more living space to enjoy, fireplace with nice hearth, and large utility room. There's a very large 4th bedroom in the lower level that has a remodeled full bath that is stellar! You can overlook the big level back yard from the newer deck. The subdivision has a nice little lake to walk to. Turn key...ready to be lived in and enjoyed!!!
Location
State MO
County St Charles
Area Francis Howell North
Rooms
Basement Bathroom in LL, Egress Window(s), Fireplace in LL, Full, Partially Finished, Concrete, Rec/Family Area, Sump Pump
Interior
Interior Features Open Floorplan, Carpets, Special Millwork, Vaulted Ceiling
Heating Forced Air
Cooling Ceiling Fan(s), Electric
Fireplaces Number 1
Fireplaces Type Non Functional, Woodburning Fireplce
Fireplace Y
Appliance Dishwasher, Disposal, Gas Cooktop, Microwave, Gas Oven, Refrigerator
Exterior
Parking Features true
Garage Spaces 2.0
Amenities Available Underground Utilities
Private Pool false
Building
Lot Description Cul-De-Sac, Fencing, Level Lot, Streetlights
Sewer Public Sewer
Water Public
Architectural Style Traditional
Level or Stories Multi/Split
Structure Type Brick Veneer,Vinyl Siding
Construction Status 47
Schools
Elementary Schools Fairmount Elem.
Middle Schools Hollenbeck Middle
High Schools Francis Howell North High
School District Francis Howell R-Iii
Others
Ownership Private
Acceptable Financing Cash Only, Conventional, FHA, VA
Listing Terms Cash Only, Conventional, FHA, VA
Special Listing Condition None
Read Less
Want to know what your home might be worth? Contact us for a FREE valuation!

Our team is ready to help you sell your home for the highest possible price ASAP
Bought with Barbara Koskolos






