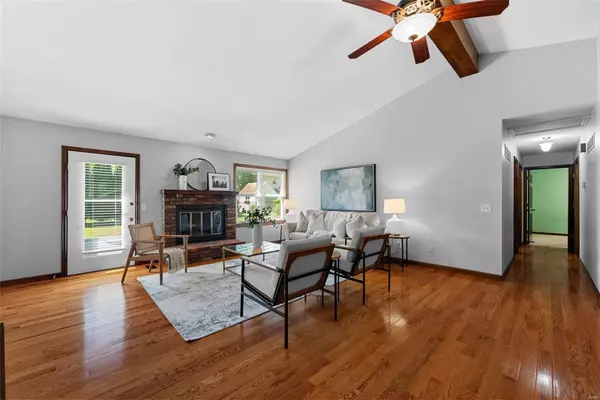$370,000
$350,000
5.7%For more information regarding the value of a property, please contact us for a free consultation.
416 Timberidge DR St Peters, MO 63376
3 Beds
3 Baths
2,592 SqFt
Key Details
Sold Price $370,000
Property Type Single Family Home
Sub Type Residential
Listing Status Sold
Purchase Type For Sale
Square Footage 2,592 sqft
Price per Sqft $142
Subdivision Hermitage #2
MLS Listing ID 24038884
Sold Date 07/05/24
Style Ranch
Bedrooms 3
Full Baths 2
Half Baths 1
Construction Status 41
Year Built 1983
Building Age 41
Lot Size 10,624 Sqft
Acres 0.2439
Lot Dimensions 125 x 85
Property Description
Welcome home to this beautiful & spacious ranch-style house in a prime location. This beloved ranch-style home has been well-maintained & is now ready for its next chapter. As you walk into the home, you will notice the vaulted ceilings, & you will find a cozy great room perfect for cold evenings in front of the fire. Adjacent is an open eat-in kitchen/dining room. Enjoy cooking in the kitchen, w/gorgeous granite countertops & SS appliances, while entertaining in both the living & dining rooms. The primary bedroom has an ensuite bath, 2 additional bedrooms, & a full bath complete the main level. A generously sized fenced-in backyard features a patio & creates an ideal outdoor oasis! Venture downstairs to discover the beautifully finished lower level, perfect for large holiday gatherings. You will also find a half bath, a rough-in wet bar, & ample extra storage. Family-friendly neighborhood in the Francis Howell school district. This home is a masterpiece awaiting your personal touch!
Location
State MO
County St Charles
Area Francis Howell North
Rooms
Basement Concrete, Bathroom in LL, Full, Partially Finished, Rec/Family Area
Interior
Interior Features Open Floorplan, Carpets, Special Millwork, Vaulted Ceiling, Some Wood Floors
Heating Forced Air
Cooling Ceiling Fan(s), Electric
Fireplaces Number 1
Fireplaces Type Woodburning Fireplce
Fireplace Y
Appliance Dishwasher, Cooktop, Electric Oven, Refrigerator, Stainless Steel Appliance(s)
Exterior
Parking Features true
Garage Spaces 2.0
Private Pool false
Building
Lot Description Chain Link Fence, Level Lot, Streetlights
Story 1
Sewer Public Sewer
Water Public
Architectural Style Traditional
Level or Stories One
Structure Type Brick Veneer,Vinyl Siding
Construction Status 41
Schools
Elementary Schools Henderson Elem.
Middle Schools Hollenbeck Middle
High Schools Francis Howell North High
School District Francis Howell R-Iii
Others
Ownership Private
Acceptable Financing Cash Only, Conventional, FHA, VA
Listing Terms Cash Only, Conventional, FHA, VA
Special Listing Condition None
Read Less
Want to know what your home might be worth? Contact us for a FREE valuation!

Our team is ready to help you sell your home for the highest possible price ASAP
Bought with Bethany DeMaggio






