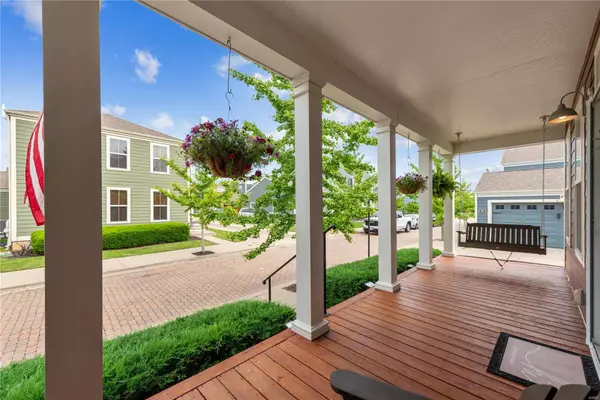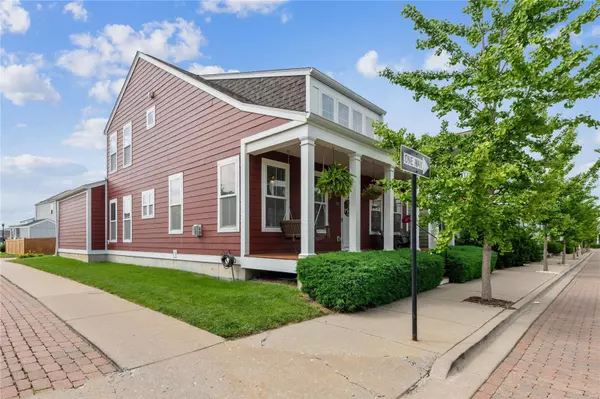$470,000
$454,900
3.3%For more information regarding the value of a property, please contact us for a free consultation.
3269 Camp ST St Charles, MO 63301
5 Beds
5 Baths
2,508 SqFt
Key Details
Sold Price $470,000
Property Type Single Family Home
Sub Type Residential
Listing Status Sold
Purchase Type For Sale
Square Footage 2,508 sqft
Price per Sqft $187
Subdivision New Town
MLS Listing ID 24034704
Sold Date 07/03/24
Style Other
Bedrooms 5
Full Baths 4
Half Baths 1
Construction Status 11
HOA Fees $81/ann
Year Built 2013
Building Age 11
Lot Size 4,356 Sqft
Acres 0.1
Lot Dimensions .10
Property Description
QUAINT COBBLESTONE STREET WELCOMES YOU TO THIS 1.5 STORY NEW TOWN BEAUTY offering 5 Bdrms, 4.5 Baths & Attached Garage * 9FT CEILINGS & HAND-SCRAPED HICKORY WOOD FLRS thru-out Main * CUSTOM Kitchen features Soft-Close 42" White Cabinets w/ Crown & Pantry Cabinet, GRANITE & Tile Backsplash, Center Island & STAINLESS: Elec Range, Convection Micro & Dishwasher * MAIN FLR Master opens to Updated Bath: Dual Bowl Vanity & OVERSIZED Wave Tile Shower w/Seat PLUS Custom-Organized WALK-IN * 2nd Flr boasts ENSUITE Bed & Bath w/ Walk-In plus 2 Add'l Beds, Hall Bath & Laundry * LL Finish: Rec Rm & 5th Bed w/ Ensuite Full Bath * TRIPLE-ZONED HVAC for temp control & comfort on each level * Enjoy your Outdoor Space w/ Wood-Stained Privacy Fence, Paver Patio & Personal Greenspace * NEW ROOF * Display your Community Spirit w/ Color-Changing LED Accent Lights on Porch * LIVE, WORK & PLAY in NEW TOWN...POOLS, BEACH, LAKES/CANALS, AMPHITHEATRE, VOLLEYBALL COURTS, DINING, GROCERY, PARKS & GREENSPACE GALORE!
Location
State MO
County St Charles
Area Orchard Farm
Rooms
Basement Concrete, Bathroom in LL, Egress Window(s), Full, Partially Finished, Rec/Family Area, Sleeping Area, Sump Pump
Interior
Interior Features High Ceilings, Carpets, Walk-in Closet(s), Some Wood Floors
Heating Electronic Air Fltrs, Forced Air, Humidifier, Zoned
Cooling Ceiling Fan(s), Electric, Zoned
Fireplaces Number 1
Fireplaces Type Gas
Fireplace Y
Appliance Dishwasher, Disposal, Microwave, Electric Oven, Stainless Steel Appliance(s)
Exterior
Parking Features true
Garage Spaces 2.0
Amenities Available Pool, Underground Utilities
Private Pool false
Building
Lot Description Corner Lot, Fencing, Level Lot, Sidewalks, Streetlights, Wood Fence
Story 1.5
Sewer Public Sewer
Water Public
Architectural Style Traditional
Level or Stories One and One Half
Structure Type Fiber Cement
Construction Status 11
Schools
Elementary Schools Orchard Farm Elem.
Middle Schools Orchard Farm Middle
High Schools Orchard Farm Sr. High
School District Orchard Farm R-V
Others
Ownership Private
Acceptable Financing Assumable, Cash Only, Conventional, FHA, VA
Listing Terms Assumable, Cash Only, Conventional, FHA, VA
Special Listing Condition Owner Occupied, None
Read Less
Want to know what your home might be worth? Contact us for a FREE valuation!

Our team is ready to help you sell your home for the highest possible price ASAP
Bought with Julie Vaughan






