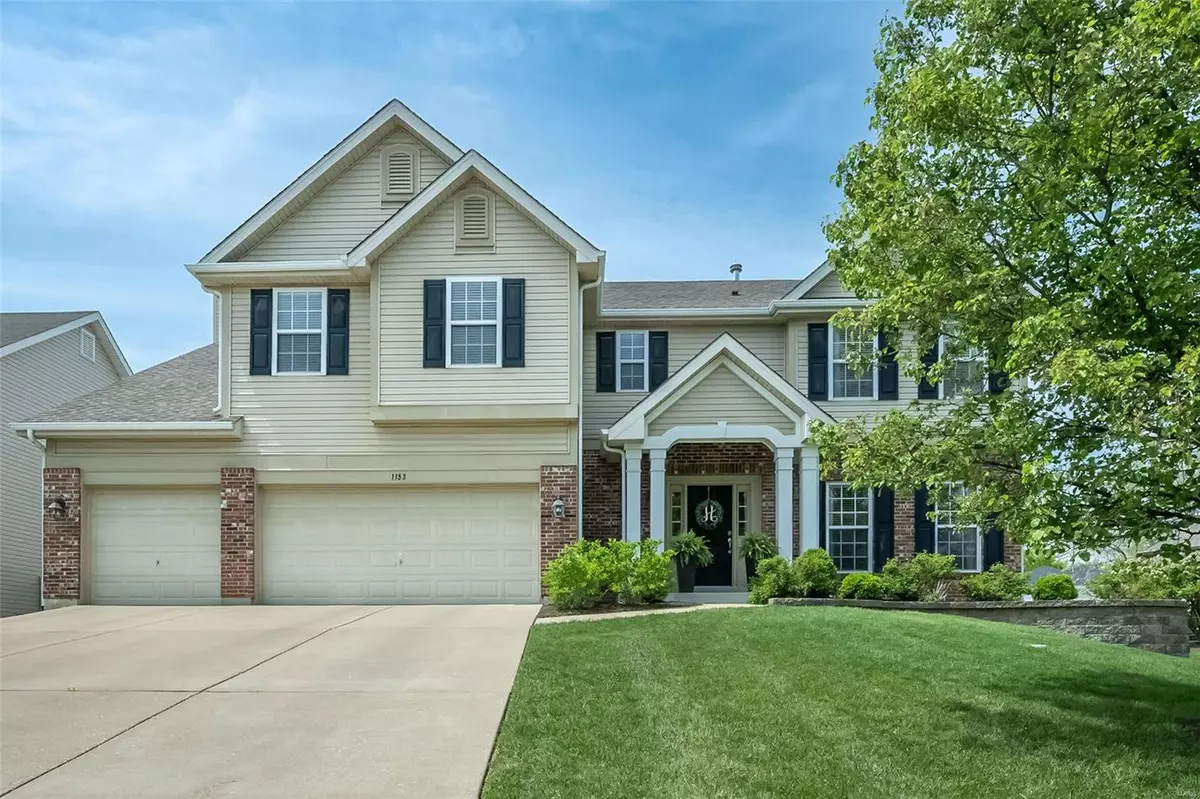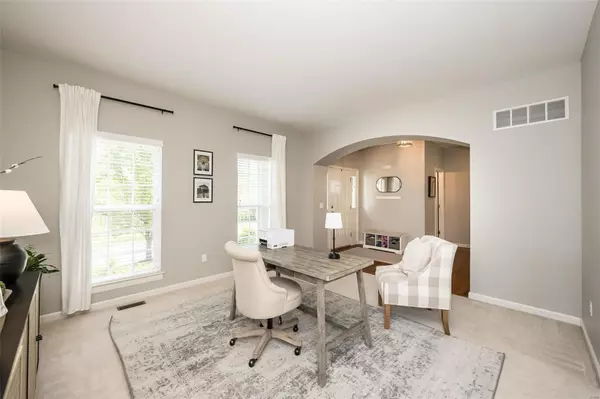$797,000
$749,000
6.4%For more information regarding the value of a property, please contact us for a free consultation.
1153 Harwood RD Des Peres, MO 63131
4 Beds
3 Baths
3,185 SqFt
Key Details
Sold Price $797,000
Property Type Single Family Home
Sub Type Residential
Listing Status Sold
Purchase Type For Sale
Square Footage 3,185 sqft
Price per Sqft $250
Subdivision Harwood Park
MLS Listing ID 24022592
Sold Date 07/02/24
Style Other
Bedrooms 4
Full Baths 2
Half Baths 1
Construction Status 18
Year Built 2006
Building Age 18
Lot Size 9,583 Sqft
Acres 0.22
Lot Dimensions 9583 sqft
Property Description
Welcome to your dream home! This beautiful 3100 sq ft abode boasts 4 bedrooms, 2 and a half baths, and an abundance of natural light, creating a warm and inviting atmosphere throughout. Step inside to discover an open floor plan, perfect for both entertaining and everyday living. The dining room features elegant wainscoting, adding a touch of sophistication to your gatherings. Need extra space for work or play? Look no further than the generously sized bonus room, ideal for an office or playroom to suit your needs.
Retreat to the on-suite primary bedroom, offering privacy and comfort after a long day. With spacious rooms and laundry conveniently located on the upper level, this home truly combines functionality with style. Plus, enjoy the convenience of having a neighborhood park right across the street, providing easy access to outdoor recreation and a sense of community.
Showings begin 4/26!
Location
State MO
County St Louis
Area Kirkwood
Rooms
Basement Concrete, Full, Sump Pump, Unfinished
Interior
Interior Features Bookcases, High Ceilings, Open Floorplan, Carpets, Window Treatments, Walk-in Closet(s), Some Wood Floors
Heating Forced Air, Humidifier
Cooling Electric
Fireplaces Number 1
Fireplaces Type Woodburning Fireplce
Fireplace Y
Appliance Dishwasher, Disposal, Double Oven, Dryer, Gas Cooktop, Microwave, Range, Range Hood, Refrigerator, Stainless Steel Appliance(s), Wall Oven, Washer
Exterior
Parking Features true
Garage Spaces 3.0
Private Pool false
Building
Lot Description Park Adjacent, Park View, Sidewalks
Story 2
Sewer Public Sewer
Water Public
Architectural Style Traditional
Level or Stories Two
Structure Type Vinyl Siding
Construction Status 18
Schools
Elementary Schools Westchester Elem.
Middle Schools North Kirkwood Middle
High Schools Kirkwood Sr. High
School District Kirkwood R-Vii
Others
Ownership Private
Acceptable Financing Conventional, FHA, Private, VA
Listing Terms Conventional, FHA, Private, VA
Special Listing Condition Owner Occupied, None
Read Less
Want to know what your home might be worth? Contact us for a FREE valuation!

Our team is ready to help you sell your home for the highest possible price ASAP
Bought with Ryan Shakofsky






