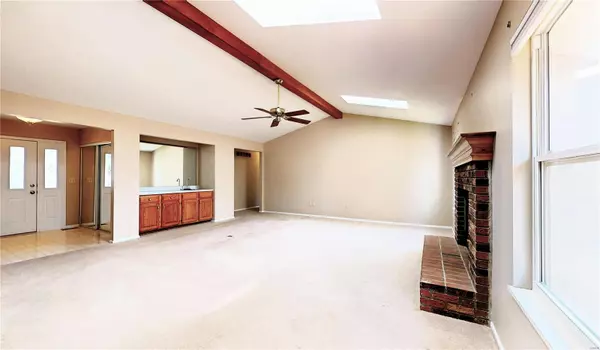$370,000
$360,000
2.8%For more information regarding the value of a property, please contact us for a free consultation.
2066 Autumn Wood DR St Charles, MO 63303
3 Beds
3 Baths
3,092 SqFt
Key Details
Sold Price $370,000
Property Type Single Family Home
Sub Type Residential
Listing Status Sold
Purchase Type For Sale
Square Footage 3,092 sqft
Price per Sqft $119
Subdivision Hackmann Estate #2
MLS Listing ID 24037101
Sold Date 07/01/24
Style Ranch
Bedrooms 3
Full Baths 2
Half Baths 1
Construction Status 31
HOA Fees $8/ann
Year Built 1993
Building Age 31
Lot Size 9,583 Sqft
Acres 0.22
Lot Dimensions 120x80
Property Description
Soo much House in an Exceptional Location!!! Over 3,000 sq ft of living space in this Beautiful, Well Cared for, ONE OWNER Home - it is waiting for you to make it Yours! Walk into the open entry way that leads to huge Great Room with Vaulted Ceiling (with Beam), Gas Fireplace and Wet Bar. Oversized Separate Dining Room with arched entry. Bright and airy Breakfast Room with 3 window Bay that walks out to the flat, private back yard! Open Kitchen is ready for your touches with Gas Stove, microwave, dishwasher and more. Extra large Primary Suite with walk in closet, and HUGE Primary Bath with double sinks, shower and separate tub! Two other generously sized bedrooms, full bath, and Laundry Room make up the remainder of the Main Floor. Finished Lower level is MASSIVE with wide open rec room, two bonus rooms (office, den, playroom, etc), half bath, and tons of storage space! Hardie Board siding, Irrigation system.
Location
State MO
County St Charles
Area Francis Howell North
Rooms
Basement Bathroom in LL, Full, Partially Finished, Rec/Family Area, Sleeping Area
Interior
Interior Features Bookcases, Open Floorplan, Carpets, Special Millwork, Window Treatments, Vaulted Ceiling, Walk-in Closet(s), Wet Bar
Heating Forced Air, Humidifier
Cooling Ceiling Fan(s), Electric
Fireplaces Number 1
Fireplaces Type Gas
Fireplace Y
Appliance Dishwasher, Disposal, Dryer, Microwave, Gas Oven, Refrigerator, Washer
Exterior
Parking Features true
Garage Spaces 2.0
Amenities Available Underground Utilities, Workshop Area
Private Pool false
Building
Lot Description Level Lot, Partial Fencing, Sidewalks
Story 1
Sewer Public Sewer
Water Public
Architectural Style Traditional
Level or Stories One
Structure Type Brick,Fiber Cement
Construction Status 31
Schools
Elementary Schools Henderson Elem.
Middle Schools Barnwell Middle
High Schools Francis Howell North High
School District Francis Howell R-Iii
Others
Ownership Private
Acceptable Financing Cash Only, Conventional, FHA, Government, VA
Listing Terms Cash Only, Conventional, FHA, Government, VA
Special Listing Condition None
Read Less
Want to know what your home might be worth? Contact us for a FREE valuation!

Our team is ready to help you sell your home for the highest possible price ASAP
Bought with Justin Taylor






