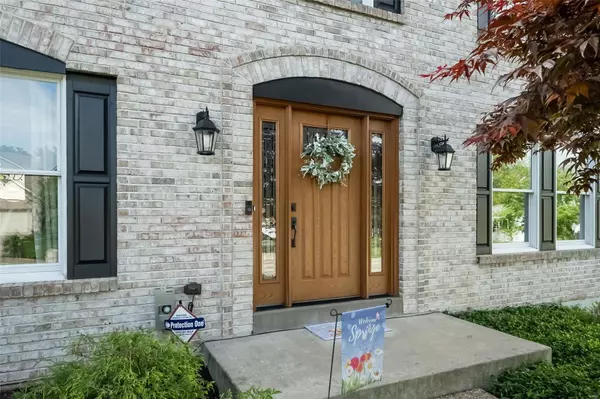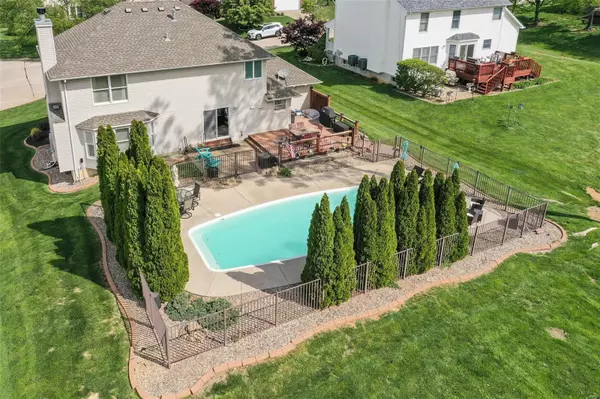$515,000
$475,000
8.4%For more information regarding the value of a property, please contact us for a free consultation.
31 Richland CT St Charles, MO 63304
4 Beds
4 Baths
2,329 SqFt
Key Details
Sold Price $515,000
Property Type Single Family Home
Sub Type Residential
Listing Status Sold
Purchase Type For Sale
Square Footage 2,329 sqft
Price per Sqft $221
Subdivision Emerald Place #1
MLS Listing ID 24025023
Sold Date 06/28/24
Style Other
Bedrooms 4
Full Baths 3
Half Baths 1
Construction Status 25
Year Built 1999
Building Age 25
Lot Size 0.540 Acres
Acres 0.54
Lot Dimensions See Tax Records
Property Description
This fabulous updated 2 story is just what you have been waiting for*Vacation at home enjoying your beautiful salt-water pool*There is so much to love: open floor plan, wood flooring on much of the main level, built-in bookcases, granite counters, main floor laundry with built-in cubbies, ceiling fans & cabinets, planning desk & ceramic flooring in the kitchen/breakfast room*The primary suite has a beautifully updated bath that has a whirlpool, separate vanities & separate shower*Three other bedrooms with a hall bath*The finished lower level offers an office, exercise room, game room, recreation room, wet bar, 3/4 bath & storage*The sellers have updated so many things in the last few years to include: roof, HVAC, water heater, lighting, garage door, front door, landscaping, electric fireplace in the recreation room, paint, carpet & more! Gas is run for a pool heater but it isn't currently connected*This one will delight you!
Location
State MO
County St Charles
Area Francis Howell
Rooms
Basement Bathroom in LL, Fireplace in LL, Full, Partially Finished, Concrete, Rec/Family Area
Interior
Interior Features Bookcases, Center Hall Plan, Open Floorplan, Carpets, Window Treatments, Walk-in Closet(s), Wet Bar, Some Wood Floors
Heating Forced Air
Cooling Ceiling Fan(s), Electric
Fireplaces Number 2
Fireplaces Type Woodburning Fireplce
Fireplace Y
Appliance Dishwasher, Disposal, Microwave
Exterior
Parking Features true
Garage Spaces 2.0
Amenities Available Private Inground Pool
Private Pool true
Building
Lot Description Cul-De-Sac, Fencing
Story 2
Builder Name Whittaker
Sewer Public Sewer
Water Public
Architectural Style Traditional
Level or Stories Two
Construction Status 25
Schools
Elementary Schools Independence Elem.
Middle Schools Francis Howell Middle
High Schools Francis Howell High
School District Francis Howell R-Iii
Others
Ownership Private
Acceptable Financing Cash Only, Conventional
Listing Terms Cash Only, Conventional
Special Listing Condition Owner Occupied, None
Read Less
Want to know what your home might be worth? Contact us for a FREE valuation!

Our team is ready to help you sell your home for the highest possible price ASAP
Bought with Matthew Ameiss






