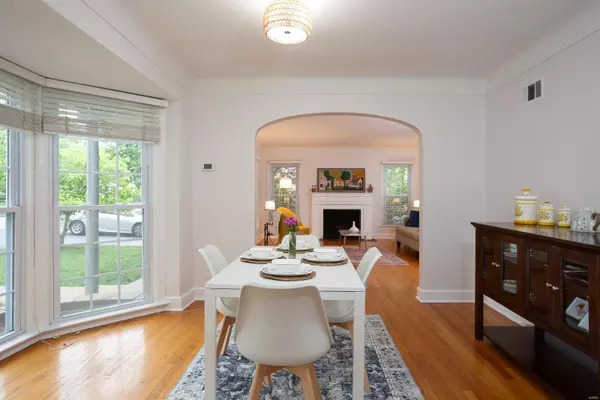$485,000
$439,900
10.3%For more information regarding the value of a property, please contact us for a free consultation.
114 Tulip DR St Louis, MO 63119
4 Beds
3 Baths
1,941 SqFt
Key Details
Sold Price $485,000
Property Type Single Family Home
Sub Type Residential
Listing Status Sold
Purchase Type For Sale
Square Footage 1,941 sqft
Price per Sqft $249
Subdivision Webster Gardens 4
MLS Listing ID 24025684
Sold Date 06/27/24
Style Other
Bedrooms 4
Full Baths 3
Construction Status 84
Year Built 1940
Building Age 84
Lot Size 8,612 Sqft
Acres 0.1977
Lot Dimensions 70x123
Property Description
Welcome home to 114 Tulip Drive. Discover the epitome of charm and comfort in this picturesque 1.5 story home perfectly situated in an idyllic location. Step inside to find gleaming hardwood floor and a cozy fireplace, creating a warm and inviting atmosphere. The bay window in the dining room adds character and floods the space with natural light, while the charming eat in kitchen invites culinary creativity. Enjoy the benefit of two main floor bedrooms, one of which walks out to the inviting deck, perfect for morning coffee or evening relaxation. Upstairs, two additional bedrooms await, each boasting its own en-suite bathroom for the ultimate comfort and privacy. The unfinished basement offers endless possibilities, and the tuck-under garage adds convenience and extra storage. Don't miss the opportunity to make this your forever home!
Location
State MO
County St Louis
Area Webster Groves
Rooms
Basement Storage Space, Unfinished
Interior
Interior Features Carpets, Window Treatments, Walk-in Closet(s), Some Wood Floors
Heating Forced Air
Cooling Electric, Zoned
Fireplaces Number 1
Fireplaces Type Woodburning Fireplce
Fireplace Y
Appliance Dishwasher, Disposal, Microwave, Gas Oven, Refrigerator
Exterior
Garage true
Garage Spaces 1.0
Waterfront false
Private Pool false
Building
Lot Description Fencing, Wood Fence
Story 1.5
Sewer Public Sewer
Water Public
Architectural Style Colonial, Traditional
Level or Stories One and One Half
Structure Type Brick,Vinyl Siding
Construction Status 84
Schools
Elementary Schools Clark Elem.
Middle Schools Hixson Middle
High Schools Webster Groves High
School District Webster Groves
Others
Ownership Private
Acceptable Financing Cash Only, Conventional, FHA, VA
Listing Terms Cash Only, Conventional, FHA, VA
Special Listing Condition None
Read Less
Want to know what your home might be worth? Contact us for a FREE valuation!

Our team is ready to help you sell your home for the highest possible price ASAP
Bought with Timothy Burgess






