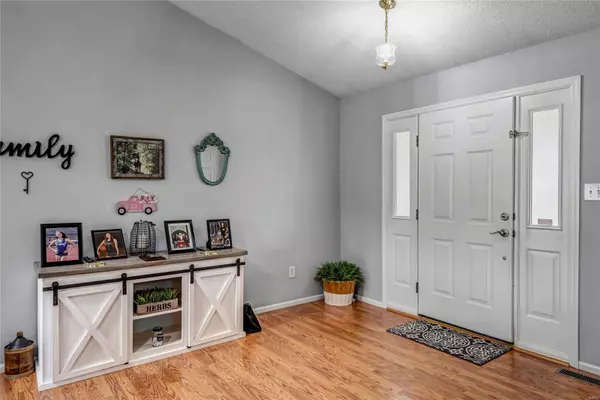$392,000
$380,000
3.2%For more information regarding the value of a property, please contact us for a free consultation.
7257 Cinnamon Teal DR Dardenne Prairie, MO 63368
3 Beds
2 Baths
2,400 SqFt
Key Details
Sold Price $392,000
Property Type Single Family Home
Sub Type Residential
Listing Status Sold
Purchase Type For Sale
Square Footage 2,400 sqft
Price per Sqft $163
Subdivision Villages At Dardenne
MLS Listing ID 24032481
Sold Date 06/25/24
Style Ranch
Bedrooms 3
Full Baths 2
Construction Status 27
HOA Fees $34/ann
Year Built 1997
Building Age 27
Lot Size 10,019 Sqft
Acres 0.23
Property Description
Coming Soon! Well cared for large ranch home in the sought after Villages of Dardenne with 3 subdivision pools, clubhouse, tennis courts, greenway trail and public golf course. Situated on a cut-de-sac the Aggregate driveway and sidewalk lead you to the large porch, great for decorating. Enter through the spacious foyer w/coat closet to the vaulted Great room w/masonry gas fireplace. Kitchen has stainless steel appliances and nearby mud room has natural light. Vinyl Fenced in large backyard w/dbl wide concrete patio is just steps off the breakfast room slider. Recently updated hall bath w/marble surround and marble flooring, linen closet is in hallway where Master bedroom is well distanced from the secondary beds, has walk-in closet, corner double windows, master suite bath w/tub sep shower & dbl vanities. The wide stairs take you to the Lower level w/large recreation room w/canned lighting, exercise room and plenty of room left to finish (rough-in bath in place) or to keep as storage.
Location
State MO
County St Charles
Area Fort Zumwalt West
Rooms
Basement Concrete, Partially Finished, Rec/Family Area, Bath/Stubbed
Interior
Interior Features Open Floorplan, Vaulted Ceiling, Walk-in Closet(s)
Heating Forced Air
Cooling Electric
Fireplaces Number 1
Fireplaces Type Gas
Fireplace Y
Appliance Dishwasher, Disposal, Electric Oven, Stainless Steel Appliance(s)
Exterior
Parking Features true
Garage Spaces 2.0
Amenities Available Golf Course, Pool, Tennis Court(s), Clubhouse
Private Pool false
Building
Lot Description Fencing, Level Lot
Story 1
Sewer Public Sewer
Water Public
Architectural Style Traditional
Level or Stories One
Structure Type Brick Veneer,Frame,Vinyl Siding
Construction Status 27
Schools
Elementary Schools Ostmann Elem.
Middle Schools Ft. Zumwalt West Middle
High Schools Ft. Zumwalt West High
School District Ft. Zumwalt R-Ii
Others
Ownership Private
Acceptable Financing Cash Only, Conventional, FHA, VA
Listing Terms Cash Only, Conventional, FHA, VA
Special Listing Condition None
Read Less
Want to know what your home might be worth? Contact us for a FREE valuation!

Our team is ready to help you sell your home for the highest possible price ASAP
Bought with Jeffrey Taylor






