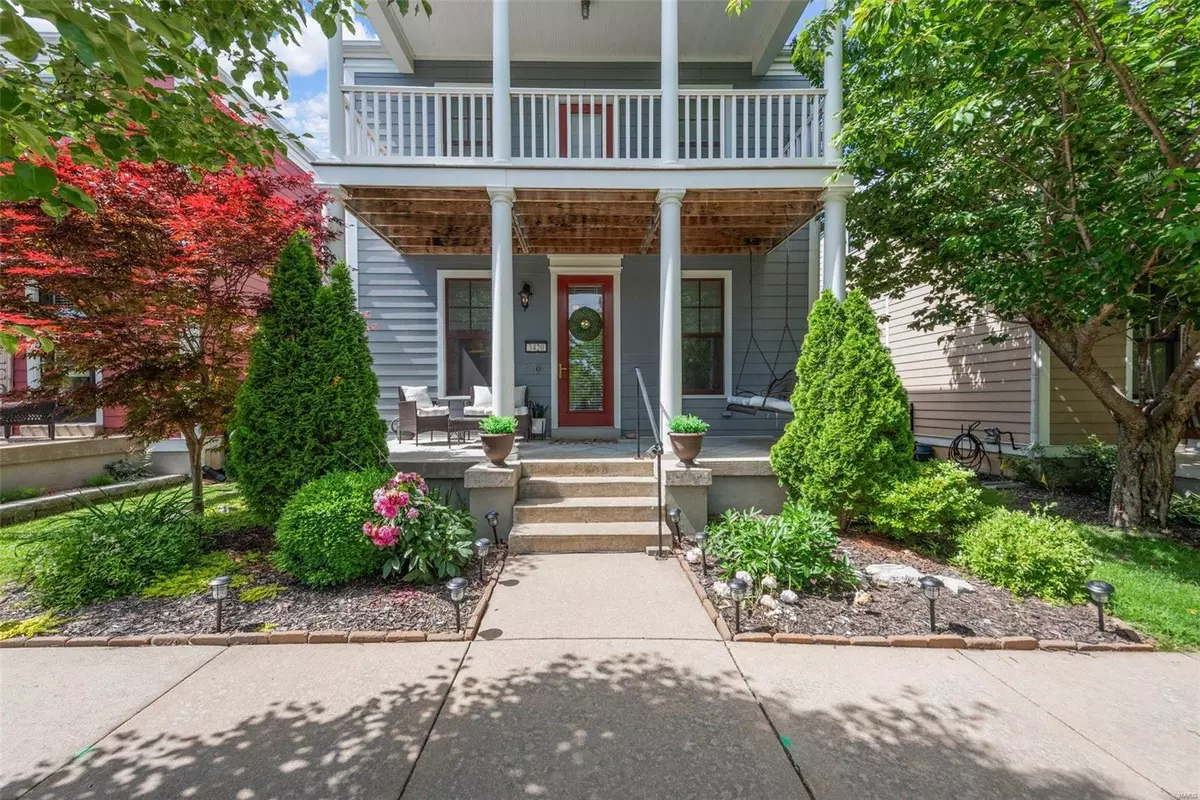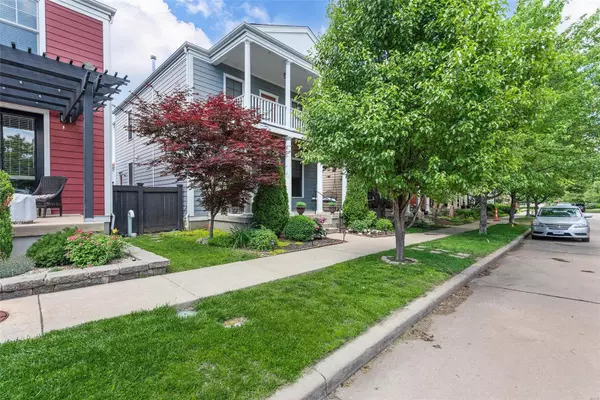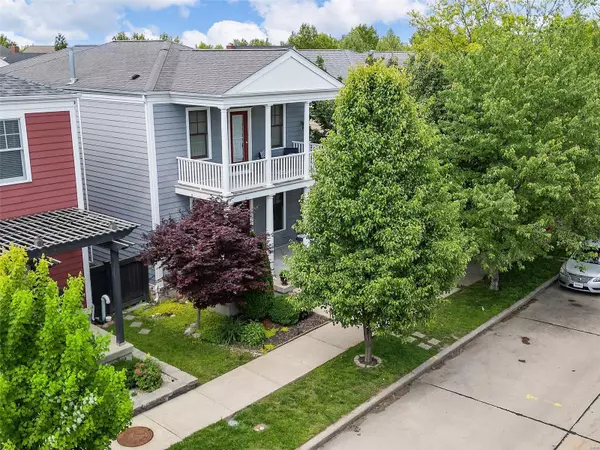$415,000
$415,000
For more information regarding the value of a property, please contact us for a free consultation.
3420 Mackey Wherry St Charles, MO 63301
4 Beds
4 Baths
2,419 SqFt
Key Details
Sold Price $415,000
Property Type Single Family Home
Sub Type Residential
Listing Status Sold
Purchase Type For Sale
Square Footage 2,419 sqft
Price per Sqft $171
Subdivision New Town
MLS Listing ID 24030800
Sold Date 06/24/24
Style Other
Bedrooms 4
Full Baths 3
Half Baths 1
Construction Status 15
Year Built 2009
Building Age 15
Lot Size 3,485 Sqft
Acres 0.08
Lot Dimensions 0x0x0x0
Property Description
Rare opportunity to make this gorgeous two story home your own in sought after New Town neighborhood!This meticulously kept home will catch your eye from the moment you pull up with pristine landscaping and a welcoming front porch.Upon entering fall in love with the gleaming wood floors and 9ft ceilings and fireplace focal point.The kitchen is a dream with granite counter tops and center island with custom cabinets and upgraded stainless steel appliances.Upstairs you will find all new plush carpeting through out.The Mater en-suite is spacious with double sink vanities and shower/bath combo and large walk in closet. The master also boast a private balcony to sip your morning coffee and enjoys the sights/sounds of New town.Three additional spacious bedrooms and full bath complete the main level.The basement has been freshly painted and new carpet with large family room and additional sleeping area and full bath Fully fenced in level yard and attached garage complete the exterior of home!
Location
State MO
County St Charles
Area Orchard Farm
Rooms
Basement Bathroom in LL, Partially Finished, Sleeping Area, Sump Pump
Interior
Interior Features High Ceilings, Walk-in Closet(s), Some Wood Floors
Heating Forced Air
Cooling Electric
Fireplaces Number 1
Fireplaces Type Electric
Fireplace Y
Appliance Dishwasher, Disposal, Gas Cooktop, Microwave, Gas Oven, Refrigerator, Stainless Steel Appliance(s)
Exterior
Parking Features true
Garage Spaces 2.0
Amenities Available Pool
Private Pool false
Building
Lot Description Sidewalks, Streetlights
Story 2
Sewer Public Sewer
Water Public
Architectural Style Traditional
Level or Stories Two
Structure Type Vinyl Siding
Construction Status 15
Schools
Elementary Schools Discovery Elem.
Middle Schools Orchard Farm Middle
High Schools Orchard Farm Sr. High
School District Orchard Farm R-V
Others
Ownership Private
Acceptable Financing Cash Only, Conventional, FHA, VA
Listing Terms Cash Only, Conventional, FHA, VA
Special Listing Condition None
Read Less
Want to know what your home might be worth? Contact us for a FREE valuation!

Our team is ready to help you sell your home for the highest possible price ASAP
Bought with Pamela Deiab






