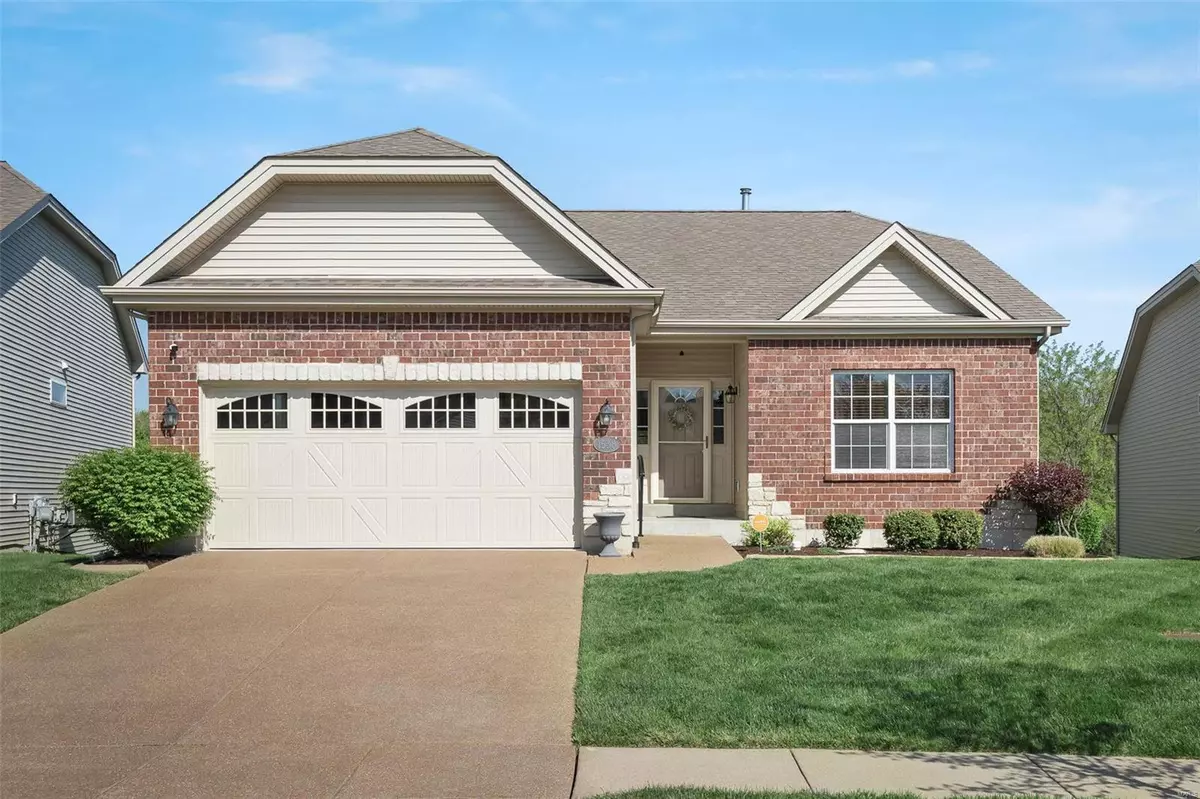$535,000
$520,000
2.9%For more information regarding the value of a property, please contact us for a free consultation.
1538 Woodside Hills DR St Peters, MO 63376
3 Beds
3 Baths
2,572 SqFt
Key Details
Sold Price $535,000
Property Type Single Family Home
Sub Type Residential
Listing Status Sold
Purchase Type For Sale
Square Footage 2,572 sqft
Price per Sqft $208
Subdivision Ohmes Farm
MLS Listing ID 24024396
Sold Date 06/21/24
Style Villa
Bedrooms 3
Full Baths 3
Construction Status 15
Year Built 2009
Building Age 15
Lot Size 6,534 Sqft
Acres 0.15
Lot Dimensions See Tax Records
Property Description
Beautiful Villa in Ohmes Farm subd. is waiting for you! This home not only has numerous updates, it also backs to a nature reserve/park area. This meticulously cared for home is just the perfect size with a great location. This home offers a split bedroom for privacy, vaulted ceilings, wood floors throughout the main living space. This beautiful kitchen has been recently renovated with new Quartz countertops as well as quartz backsplash, sink, faucet, electric stove and bosch dishwasher. The sunroom is one of my favorites, it is the perfect, peaceful place to start or end the day to enjoy the sunlight! Enjoy this primary bedroom with newly and beautifully updated ensuite. The ensuite was updated last year with timeless and pristine look. The finished basement adds numerous amounts of space from the family room to the office to bedroom /full bath plus there is plenty of room for storage still available. This home is carefree living and close to restaurants, highway 70, shopping and more
Location
State MO
County St Charles
Area Fort Zumwalt East
Rooms
Basement Concrete, Bathroom in LL, Egress Window(s), Full, Daylight/Lookout Windows, Partially Finished, Sleeping Area, Sump Pump
Interior
Interior Features Open Floorplan, Carpets, Vaulted Ceiling, Walk-in Closet(s), Some Wood Floors
Heating Forced Air
Cooling Electric
Fireplaces Type None
Fireplace Y
Appliance Dishwasher, Disposal, Electric Cooktop, Microwave, Stainless Steel Appliance(s)
Exterior
Parking Features true
Garage Spaces 2.0
Private Pool false
Building
Lot Description Backs to Comm. Grnd, Backs to Public GRND, Backs to Trees/Woods, Park Adjacent, Park View, Sidewalks, Streetlights
Story 1
Sewer Public Sewer
Water Public
Architectural Style Traditional
Level or Stories One
Structure Type Brick
Construction Status 15
Schools
Elementary Schools Mid Rivers Elem.
Middle Schools Dubray Middle
High Schools Ft. Zumwalt East High
School District Ft. Zumwalt R-Ii
Others
Ownership Private
Acceptable Financing Conventional, FHA, VA
Listing Terms Conventional, FHA, VA
Special Listing Condition None
Read Less
Want to know what your home might be worth? Contact us for a FREE valuation!

Our team is ready to help you sell your home for the highest possible price ASAP
Bought with Georgena Mudd






