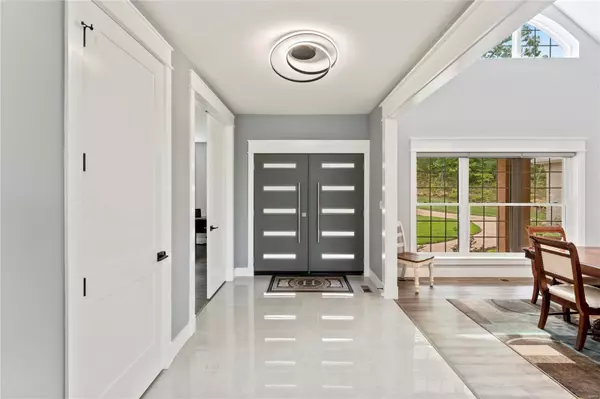$1,695,000
$1,695,000
For more information regarding the value of a property, please contact us for a free consultation.
12999 Pingry PL St Louis, MO 63131
5 Beds
4 Baths
4,955 SqFt
Key Details
Sold Price $1,695,000
Property Type Single Family Home
Sub Type Residential
Listing Status Sold
Purchase Type For Sale
Square Footage 4,955 sqft
Price per Sqft $342
Subdivision Etzkorn Sub
MLS Listing ID 23047187
Sold Date 06/20/24
Style Ranch
Bedrooms 5
Full Baths 3
Half Baths 1
Construction Status 3
Year Built 2021
Building Age 3
Lot Size 1.170 Acres
Acres 1.17
Lot Dimensions 207x245x147x132
Property Description
2-year-old atrium ranch in Town & Country....Fresh- Modern - OPEN floor plan. Custom-built by the present owner with hands-on attention to quality & details galore. Expansive West Coast Relaxation & Entertaining Lifestyle. Spectacular PRIVACY surrounds every aspect & 1.17 acres of Forest of Trees perched high above surrounding homesites. The walkout lower Level offers a Full Entertaining style kitchen a wide-open concept of living & 2 more BRs. Windows galore view the deep forest of trees & breathtaking sunsets. Two fireplaces on Main Level w/Engineered Wood Floors throughout. The Master En-Suite has French doors, offering you the opportunity to design a deck or even a Screened Porch later. Cooks Kitchen where everyone gathers around Focal Point Center Island w/seating. Kitchen Aid appliances & Gas Cooktop. Laundry Rm w/ window & cabinetry. Washer & dryer are MAYTAG & convey to buyer. Zoned HVAC. Walk-in pantry w/ convenient barn door. I can't think of anything they missed.
Location
State MO
County St Louis
Area Parkway West
Rooms
Basement Bathroom in LL, Full, Partially Finished, Concrete, Rec/Family Area, Sleeping Area, Storage Space, Walk-Out Access
Interior
Interior Features Cathedral Ceiling(s), Coffered Ceiling(s), Open Floorplan, Special Millwork, High Ceilings, Vaulted Ceiling, Walk-in Closet(s), Some Wood Floors
Heating Forced Air, Zoned
Cooling Ceiling Fan(s), Electric, Zoned
Fireplaces Number 2
Fireplaces Type Gas
Fireplace Y
Appliance Dishwasher, Disposal, Double Oven, Gas Cooktop, Refrigerator, Stainless Steel Appliance(s)
Exterior
Parking Features true
Garage Spaces 3.0
Private Pool false
Building
Lot Description Backs to Trees/Woods, Wooded
Story 1
Sewer Public Sewer
Water Public
Architectural Style Contemporary, Other
Level or Stories One
Structure Type Brick Veneer
Construction Status 3
Schools
Elementary Schools Mason Ridge Elem.
Middle Schools West Middle
High Schools Parkway West High
School District Parkway C-2
Others
Ownership Private
Acceptable Financing Cash Only, Conventional, FHA, VA
Listing Terms Cash Only, Conventional, FHA, VA
Special Listing Condition Owner Occupied, None
Read Less
Want to know what your home might be worth? Contact us for a FREE valuation!

Our team is ready to help you sell your home for the highest possible price ASAP
Bought with Susan Martin






