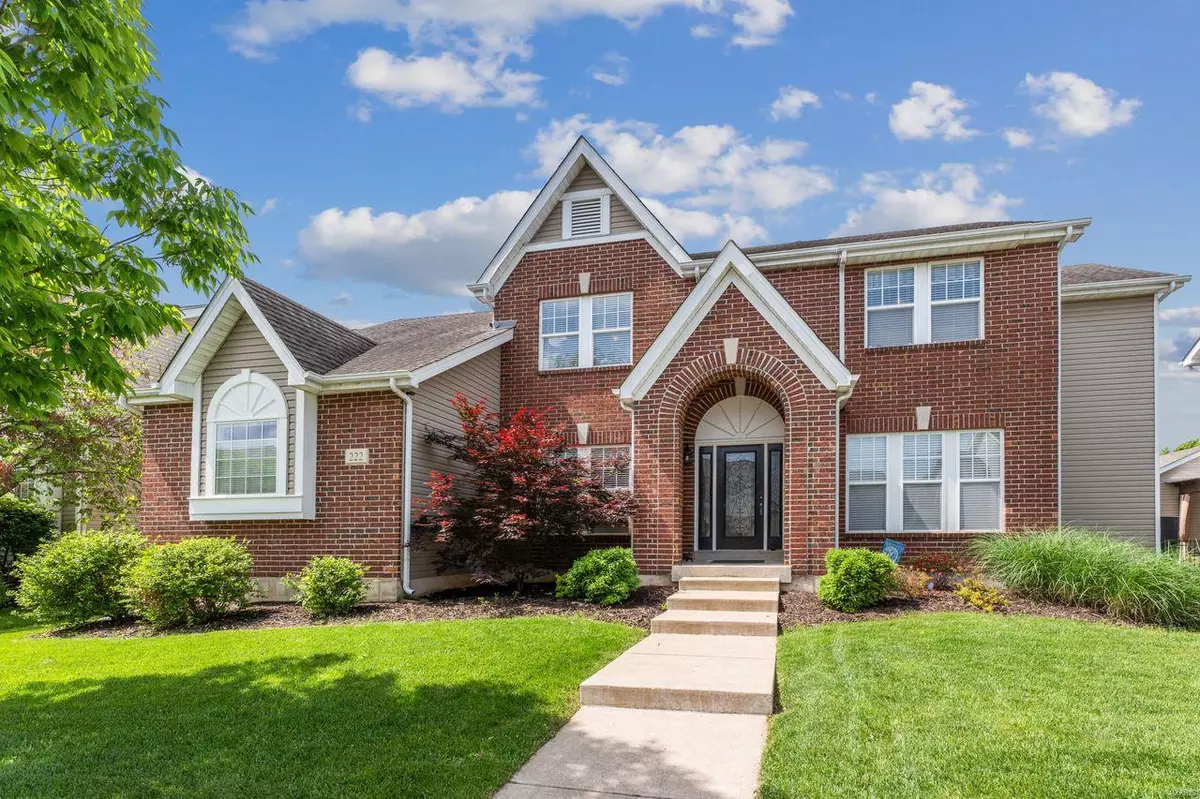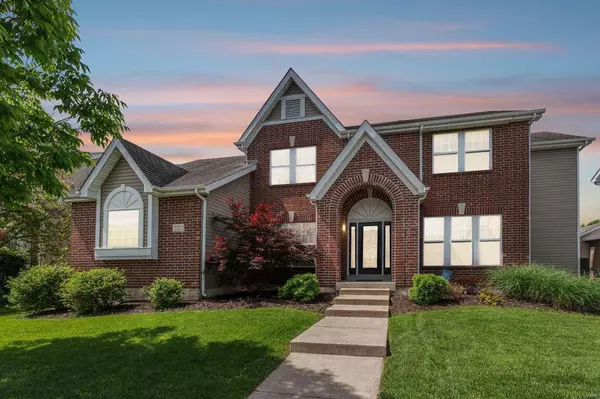$690,000
$685,000
0.7%For more information regarding the value of a property, please contact us for a free consultation.
222 Madison Park DR Cottleville, MO 63376
4 Beds
6 Baths
5,528 SqFt
Key Details
Sold Price $690,000
Property Type Single Family Home
Sub Type Residential
Listing Status Sold
Purchase Type For Sale
Square Footage 5,528 sqft
Price per Sqft $124
Subdivision Madison Park
MLS Listing ID 24027491
Sold Date 06/18/24
Style Other
Bedrooms 4
Full Baths 4
Half Baths 2
Construction Status 18
HOA Fees $68/ann
Year Built 2006
Building Age 18
Lot Size 9,583 Sqft
Acres 0.22
Lot Dimensions 70x69x135x135
Property Description
In the heart of Cottleville, this 1.5 story home has so much to offer-4 bedrooms, 4 full baths, 2 half baths, 3 car garage, many updates. Entry opens to formal dining room w/ library paneling/formal living room, being used as office. Straight ahead is 2 story great room w/gas fireplace. Spacious kitchen features island, Silestone countertops, ss appliances, 42 inch cabinets, walk-in pantry, breakfast room plus hearth room w/ gas fireplace. Master has luxury bath, 2 walk-in closets, door to patio. Main floor laundry and half bath complete main level. Upstairs has 3 bedrooms, one with private bath, and other two share Jack N Jill. Stairs in back lead to an amazing Carriage House with kitchenette and full bath. Lower level has rec room, media room, half bath, office area, unfinished area w/ wood shop. Included are 11.75 kilowatts solar array, 2 panel doors, 5 1/4 " baseboards, casements, new carpet, fenced backyard, HPP, irrigation system, security cameras.
Location
State MO
County St Charles
Area Francis Howell Cntrl
Rooms
Basement Concrete, Bathroom in LL, Full, Rec/Family Area
Interior
Interior Features Coffered Ceiling(s), Carpets, Special Millwork, Window Treatments, Walk-in Closet(s), Some Wood Floors
Heating Forced Air
Cooling Ceiling Fan(s), Electric, Zoned
Fireplaces Number 2
Fireplaces Type Gas
Fireplace Y
Appliance Dishwasher, Disposal, Microwave, Electric Oven, Stainless Steel Appliance(s)
Exterior
Parking Features true
Garage Spaces 3.0
Private Pool false
Building
Lot Description Fencing
Story 1.5
Builder Name Vantage
Sewer Public Sewer
Water Public
Architectural Style Traditional
Level or Stories One and One Half
Structure Type Brk/Stn Veneer Frnt
Construction Status 18
Schools
Elementary Schools Warren Elem.
Middle Schools Saeger Middle
High Schools Francis Howell Central High
School District Francis Howell R-Iii
Others
Ownership Private
Acceptable Financing Cash Only, Conventional
Listing Terms Cash Only, Conventional
Special Listing Condition None
Read Less
Want to know what your home might be worth? Contact us for a FREE valuation!

Our team is ready to help you sell your home for the highest possible price ASAP
Bought with Courtney Adelsberger





