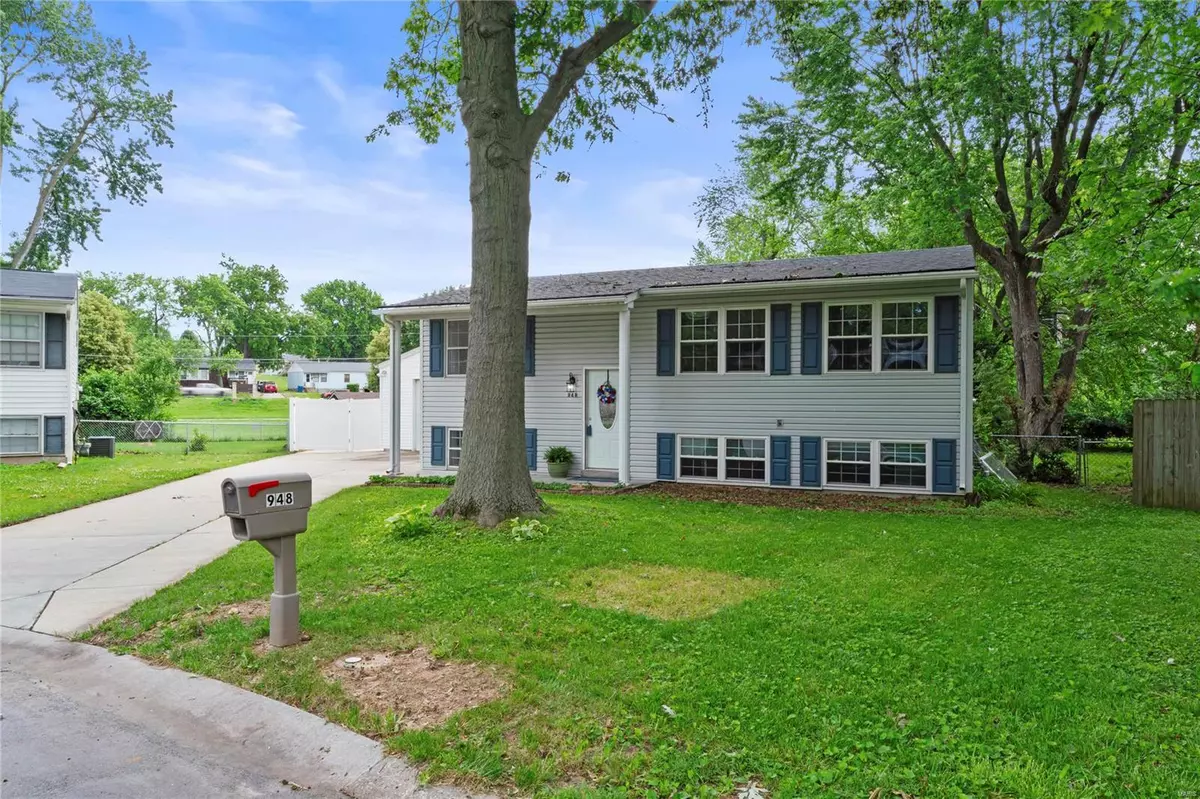$295,000
$249,900
18.0%For more information regarding the value of a property, please contact us for a free consultation.
948 Gustane DR St Charles, MO 63301
3 Beds
2 Baths
1,294 SqFt
Key Details
Sold Price $295,000
Property Type Single Family Home
Sub Type Residential
Listing Status Sold
Purchase Type For Sale
Square Footage 1,294 sqft
Price per Sqft $227
Subdivision Charleston Manor
MLS Listing ID 24032456
Sold Date 06/17/24
Style Split Foyer
Bedrooms 3
Full Baths 1
Half Baths 1
Construction Status 59
Year Built 1965
Building Age 59
Lot Size 8,451 Sqft
Acres 0.194
Lot Dimensions 38x99x67x64x99
Property Description
Ridiculously easy access to I-70 makes this home incredibly convenient! With a spectacular cul-de-sac location in a small, quiet neighborhood backing to Boone's Lick Park, you'll feel far more secluded, though! Huge garage and additional parking pad behind a gated privacy fence keeps your backyard screened for privacy, but there's still plenty of room for entertaining options on multiple levels! Step inside to brand new carpet, fresh paint & updated bathrooms! Three bedrooms accompany the kitchen, dining space with deck access & living room on the main floor. Downstairs, an expansive family room includes cabinets under the stairs & a half bath near the walk-up access to the back yard. A huge bonus room with double closets (complete with organizers) could be an amazing office, play room, den, guest accommodations, or craft room that leads to the spacious laundry/utility room! This is an AS-IS sale with no further repairs, but it's move-in-ready! Don't miss this hidden gem!
Location
State MO
County St Charles
Area St. Charles
Rooms
Basement Bathroom in LL, Full, Partially Finished, Rec/Family Area, Sleeping Area, Walk-Up Access
Interior
Interior Features Center Hall Plan, Open Floorplan, Carpets, Window Treatments
Heating Forced Air
Cooling Ceiling Fan(s), Electric
Fireplaces Type None
Fireplace Y
Appliance Dishwasher, Disposal, Electric Cooktop, Microwave, Wall Oven
Exterior
Parking Features true
Garage Spaces 2.0
Amenities Available Workshop Area
Private Pool false
Building
Lot Description Backs to Public GRND, Backs to Trees/Woods, Cul-De-Sac, Fencing, Level Lot, Park Adjacent, Streetlights
Sewer Public Sewer
Water Public
Architectural Style Traditional
Level or Stories Multi/Split
Structure Type Vinyl Siding
Construction Status 59
Schools
Elementary Schools Lincoln Elem.
Middle Schools Jefferson / Hardin
High Schools St. Charles High
School District St. Charles R-Vi
Others
Ownership Private
Acceptable Financing Cash Only, Conventional
Listing Terms Cash Only, Conventional
Special Listing Condition No Exemptions, None
Read Less
Want to know what your home might be worth? Contact us for a FREE valuation!

Our team is ready to help you sell your home for the highest possible price ASAP
Bought with Stephanie Beene






