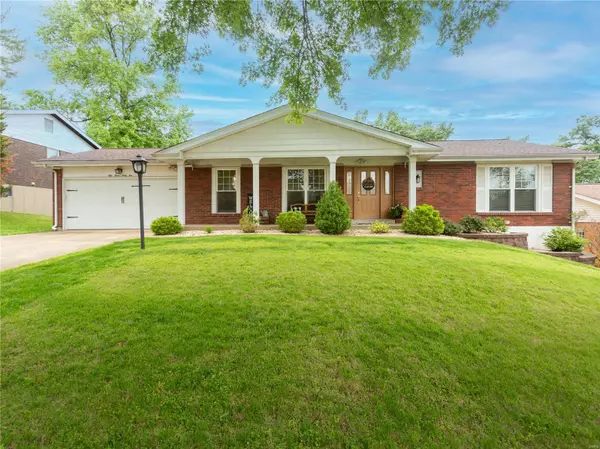$348,000
$337,500
3.1%For more information regarding the value of a property, please contact us for a free consultation.
5365 Kings Park DR St Louis, MO 63129
3 Beds
3 Baths
2,200 SqFt
Key Details
Sold Price $348,000
Property Type Single Family Home
Sub Type Residential
Listing Status Sold
Purchase Type For Sale
Square Footage 2,200 sqft
Price per Sqft $158
Subdivision Chestnut Park 2
MLS Listing ID 24029315
Sold Date 06/14/24
Style Ranch
Bedrooms 3
Full Baths 3
Construction Status 53
HOA Fees $5/ann
Year Built 1971
Building Age 53
Lot Size 8,638 Sqft
Acres 0.1983
Property Description
Stunning Oakville Ranch BACK ON MKT, NO FAULT TO SELLERS! Boasting lovely curb appeal & residing in a mature subdivision, you'll feel at home the moment you park the car! Walk to local establishments like Bill Gianinos, Frankie G's, Firehouse & TrueValue! Once you enter the home, the first thing you'll notice are the gleaming hardwood floors which lead you throughout the main level. The updated kitchen enjoys an open floor plan which transitions perfectly into the family rm, and includes stainless appliances, upgraded cabinets, gorgeous counters, pantry & access to the back yard covered patio. The main level is completed by a primary bedrm suite w/ updated full en suite, 2 comfortably sized secondary bedrms, updated hall bath, dining rm & living rm. Want more? The walk-out lower level is elegantly finished w/ LVP flooring, exposed loft-style ceiling, wet bar, full bath, extra sleeping area/office & lots of storage. Private backyard & 2-car garage completes this gem!
Location
State MO
County St Louis
Area Oakville
Rooms
Basement Concrete, Bathroom in LL, Partially Finished, Rec/Family Area, Sleeping Area, Storage Space, Walk-Out Access
Interior
Interior Features Open Floorplan, Window Treatments, Some Wood Floors
Heating Forced Air
Cooling Ceiling Fan(s), Electric
Fireplaces Type None
Fireplace Y
Appliance Dishwasher, Disposal, Microwave, Electric Oven, Stainless Steel Appliance(s)
Exterior
Parking Features true
Garage Spaces 2.0
Private Pool false
Building
Lot Description Fencing, Level Lot, Sidewalks, Streetlights
Story 1
Sewer Public Sewer
Water Public
Architectural Style Traditional
Level or Stories One
Structure Type Aluminum Siding,Brk/Stn Veneer Frnt
Construction Status 53
Schools
Elementary Schools Oakville Elem.
Middle Schools Bernard Middle
High Schools Oakville Sr. High
School District Mehlville R-Ix
Others
Ownership Private
Acceptable Financing Cash Only, Conventional, FHA, VA
Listing Terms Cash Only, Conventional, FHA, VA
Special Listing Condition Owner Occupied, None
Read Less
Want to know what your home might be worth? Contact us for a FREE valuation!

Our team is ready to help you sell your home for the highest possible price ASAP
Bought with Gina Kelso






