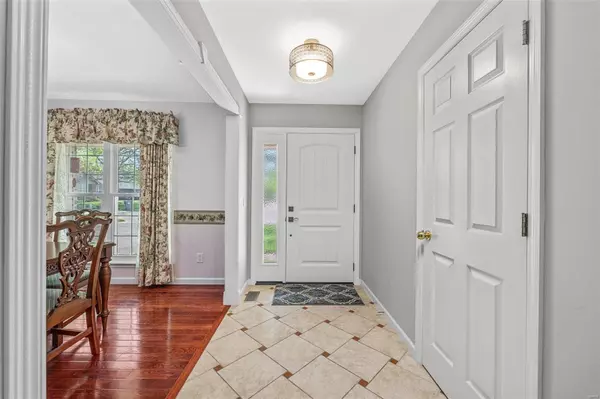$525,000
$545,000
3.7%For more information regarding the value of a property, please contact us for a free consultation.
3408 Clearfield LN St Charles, MO 63303
3 Beds
3 Baths
3,933 SqFt
Key Details
Sold Price $525,000
Property Type Single Family Home
Sub Type Residential
Listing Status Sold
Purchase Type For Sale
Square Footage 3,933 sqft
Price per Sqft $133
Subdivision Somerset Hills #3
MLS Listing ID 24019329
Sold Date 06/14/24
Style Ranch
Bedrooms 3
Full Baths 3
Construction Status 26
Year Built 1998
Building Age 26
Lot Size 0.480 Acres
Acres 0.48
Lot Dimensions 100 x 178
Property Description
Impeccable single-owner 3-bed, 3-bath with dual garages (3 up, 2 below). Walk through the NEW Pella door to revel in the luminous living room's vaulted ceilings, new LVP flooring, & gas fireplace. Dine luxuriously on cherry wood floors in the dining room. Delight in the 4 seasons sunroom boasting a built-in hood/grill, attic fan, & Trex wrap-around deck. The revamped kitchen offers quartz counters, SS appliances, & to the right the large MAIN FLOOR laundry room w/ storage. Primary suite boasts bay windows, 2 walk-in closets, lavish tub, separate shower & toilet, plus quartz double sink vanity. Down the hall are 2 more bedrooms & charming updated hall bath. Head down to the walkout finished basement with wet bar, 2 sleeping areas, full bath, new carpet, 2 HVACs, storage, & workshop access. All on a vast 0.48-acre lot w/ mature trees for privacy. Meticulously kept, as the seller is ready to show all receipts from updates & services done on the home! Be sure to view the home's 360 video!
Location
State MO
County St Charles
Area Francis Howell Cntrl
Rooms
Basement Concrete, Full, Partially Finished, Rec/Family Area, Sleeping Area, Sump Pump, Walk-Out Access
Interior
Interior Features Open Floorplan, Carpets, Window Treatments, Vaulted Ceiling, Walk-in Closet(s), Wet Bar, Some Wood Floors
Heating Dual, Forced Air, Zoned
Cooling Attic Fan, Ceiling Fan(s), Electric, Dual
Fireplaces Number 1
Fireplaces Type Gas
Fireplace Y
Appliance Dishwasher, Disposal, Dryer, Electric Oven, Stainless Steel Appliance(s), Washer
Exterior
Parking Features true
Garage Spaces 5.0
Amenities Available Workshop Area
Private Pool false
Building
Lot Description Backs to Trees/Woods, Cul-De-Sac, Streetlights, Wooded
Story 1
Sewer Public Sewer
Water Public
Architectural Style Traditional
Level or Stories One
Structure Type Brick Veneer,Vinyl Siding
Construction Status 26
Schools
Elementary Schools Castlio Elem.
Middle Schools Francis Howell Middle
High Schools Francis Howell Central High
School District Francis Howell R-Iii
Others
Ownership Private
Acceptable Financing Cash Only, Conventional, FHA, Government, Private, RRM/ARM, VA
Listing Terms Cash Only, Conventional, FHA, Government, Private, RRM/ARM, VA
Special Listing Condition Owner Occupied, Renovated, None
Read Less
Want to know what your home might be worth? Contact us for a FREE valuation!

Our team is ready to help you sell your home for the highest possible price ASAP
Bought with Trudy Pagano





