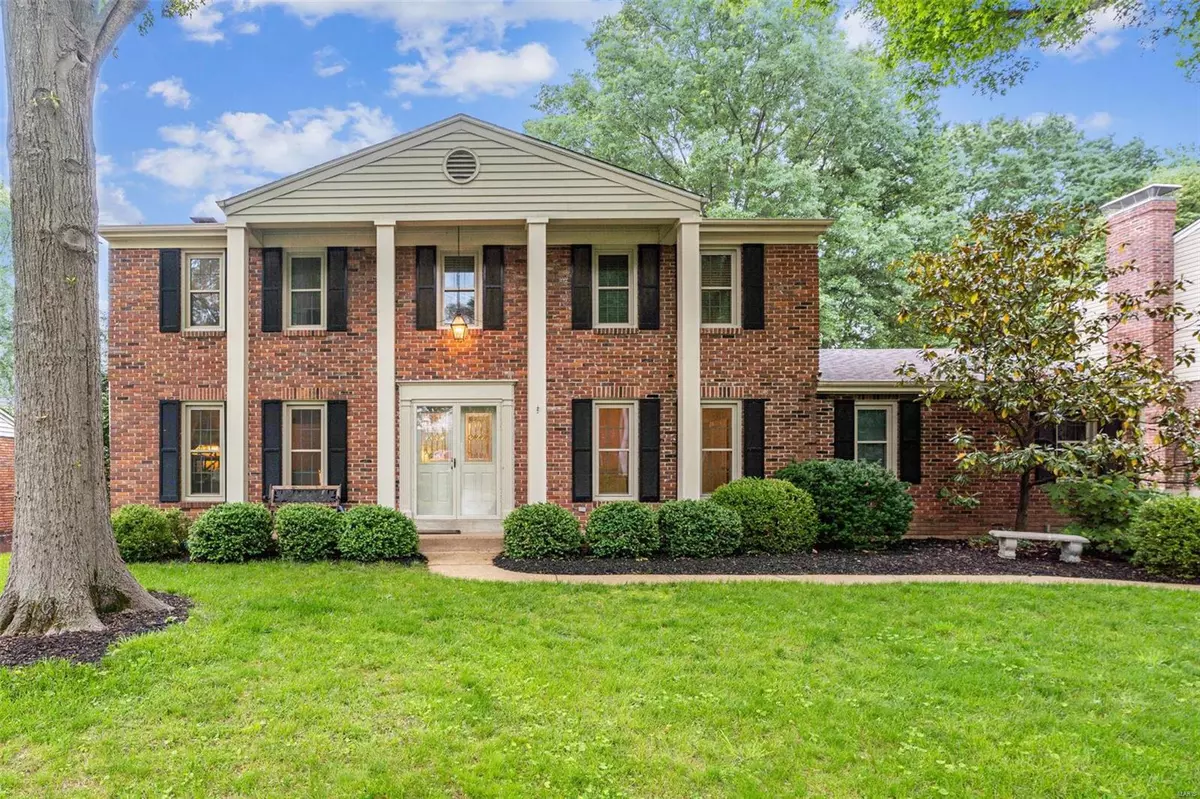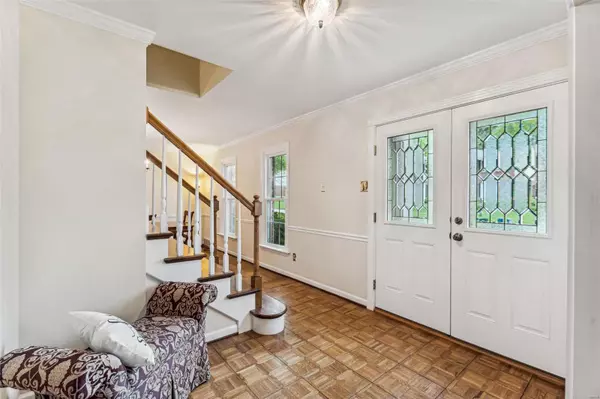$610,000
$619,000
1.5%For more information regarding the value of a property, please contact us for a free consultation.
1056 Haversham PL Des Peres, MO 63131
4 Beds
3 Baths
2,614 SqFt
Key Details
Sold Price $610,000
Property Type Single Family Home
Sub Type Residential
Listing Status Sold
Purchase Type For Sale
Square Footage 2,614 sqft
Price per Sqft $233
Subdivision Haverhill
MLS Listing ID 24027231
Sold Date 06/13/24
Style Other
Bedrooms 4
Full Baths 2
Half Baths 1
Construction Status 57
HOA Fees $12/ann
Year Built 1967
Building Age 57
Lot Size 0.275 Acres
Acres 0.275
Lot Dimensions 81' x 148'
Property Description
Welcome to Haversham Place, the suburban oasis with more walkability than many urban settings. Freshly painted, this beautiful home is situated on a private level lot, peacefully anchored by mature trees and private pool. Enter to a gracious foyer. With its central hall plan, there is a feeling of openness yet distinct rooms for living, dining, kitchen, and family room with gas fireplace. Hardwoods abound including the gracious staircase and second floor where you’ll find the primary suite with walk-in closet, reading alcove and full bath. There are three additional bedrooms and a hall bath. The lower level is partially finished with a TV room and recreation room. Owners have lovingly cared for both home and pool over the years including a new pool pump & filter in 2020, new roof in 2021, new windows in 2022, new dishwasher, stove & microwave in 2024. Walk to highly ranked elementary, middle, and high schools as well as restaurants, grocery, bakeries, and specialties too many to name.
Location
State MO
County St Louis
Area Kirkwood
Rooms
Basement Full, Partially Finished, Concrete, Radon Mitigation System, Rec/Family Area
Interior
Heating Forced Air
Cooling Ceiling Fan(s), Electric
Fireplaces Number 1
Fireplaces Type Gas
Fireplace Y
Appliance Dishwasher, Disposal, Dryer, Electric Cooktop, Microwave, Wall Oven, Washer
Exterior
Parking Features true
Garage Spaces 2.0
Amenities Available Private Inground Pool, Underground Utilities
Private Pool true
Building
Lot Description Level Lot, Partial Fencing
Story 2
Sewer Public Sewer
Water Public
Architectural Style Traditional
Level or Stories Two
Structure Type Brick,Vinyl Siding
Construction Status 57
Schools
Elementary Schools Westchester Elem.
Middle Schools North Kirkwood Middle
High Schools Kirkwood Sr. High
School District Kirkwood R-Vii
Others
Ownership Private
Acceptable Financing Cash Only, Conventional, FHA, VA
Listing Terms Cash Only, Conventional, FHA, VA
Special Listing Condition None
Read Less
Want to know what your home might be worth? Contact us for a FREE valuation!

Our team is ready to help you sell your home for the highest possible price ASAP
Bought with Kaitlyn Barks






