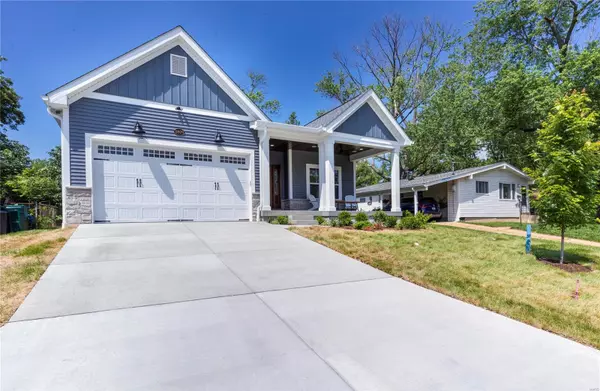$991,000
$995,000
0.4%For more information regarding the value of a property, please contact us for a free consultation.
11809 Lillian AVE St Louis, MO 63131
4 Beds
4 Baths
2,941 SqFt
Key Details
Sold Price $991,000
Property Type Single Family Home
Sub Type Residential
Listing Status Sold
Purchase Type For Sale
Square Footage 2,941 sqft
Price per Sqft $336
Subdivision Manhattan Heights
MLS Listing ID 24028833
Sold Date 06/12/24
Style Ranch
Bedrooms 4
Full Baths 3
Half Baths 1
Year Built 2024
Lot Size 6,251 Sqft
Acres 0.1435
Lot Dimensions 50x125
Property Description
If you've been dreaming of main floor living, with a fantastic view from your covered deck, look absolutely no further. This custom PENTREX home leaves nothing to be desired. The stained wood porch ceiling, and gorgeous mahogany front door, are indicative of the luxury details you will find throughout the home. 11' Ceilings welcome you into the home and into the main living areas where you'll find decorative beams, custom Kitchen cabinetry, and tons of windows that bring the outside in! This builder has thought of everything, and includes all the bells and whistles! Main floor Primary Ensuite-Bedroom with walk-in shower, double shower heads and sinks, and a huge walk-in closet. The finished basement offers an additional bedroom and bath, along with extra entertaining area, with a rough-in for a future wet bar. Walk out your back door to Pioneer Park, or to nearby restaurants and shopping, and easy access to highways. When should we look for you?
Location
State MO
County St Louis
Area Kirkwood
Rooms
Basement Concrete, Bathroom in LL, Egress Window(s), Full, Partially Finished, Rec/Family Area
Interior
Interior Features Coffered Ceiling(s), Open Floorplan, Special Millwork, High Ceilings, Walk-in Closet(s)
Heating Forced Air
Cooling Ceiling Fan(s), Electric
Fireplaces Number 1
Fireplaces Type Gas
Fireplace Y
Appliance Dishwasher, Disposal, Gas Cooktop, Microwave, Range Hood, Stainless Steel Appliance(s)
Exterior
Parking Features true
Garage Spaces 2.0
Private Pool false
Building
Lot Description Backs to Comm. Grnd, Infill Lot, Level Lot, Park Adjacent, Park View, Partial Fencing
Story 1
Builder Name Pentrex Development
Sewer Public Sewer
Water Public
Architectural Style Craftsman, Traditional
Level or Stories One
Structure Type Brick Veneer,Vinyl Siding
Schools
Elementary Schools Westchester Elem.
Middle Schools North Kirkwood Middle
High Schools Kirkwood Sr. High
School District Kirkwood R-Vii
Others
Ownership Private
Acceptable Financing Cash Only, Conventional, FHA, Private, VA
Listing Terms Cash Only, Conventional, FHA, Private, VA
Special Listing Condition Builder Display, Display, Spec Home, None
Read Less
Want to know what your home might be worth? Contact us for a FREE valuation!

Our team is ready to help you sell your home for the highest possible price ASAP
Bought with Bailey Merkel






