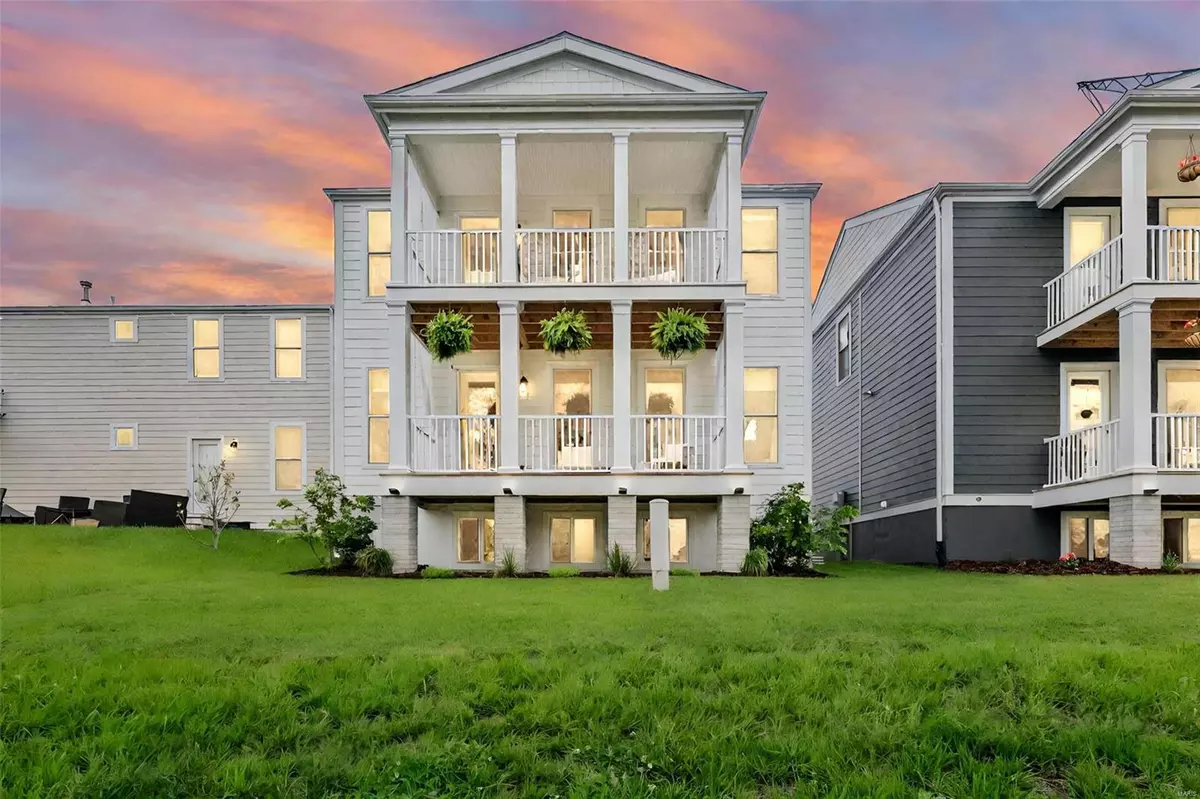$408,000
$400,000
2.0%For more information regarding the value of a property, please contact us for a free consultation.
3307 Simeon Bunker WAY St Charles, MO 63301
4 Beds
3 Baths
1,880 SqFt
Key Details
Sold Price $408,000
Property Type Single Family Home
Sub Type Residential
Listing Status Sold
Purchase Type For Sale
Square Footage 1,880 sqft
Price per Sqft $217
Subdivision New Town At St Chas #6-S
MLS Listing ID 24025026
Sold Date 06/12/24
Style Other
Bedrooms 4
Full Baths 2
Half Baths 1
Construction Status 2
HOA Fees $81/ann
Year Built 2022
Building Age 2
Lot Size 2,448 Sqft
Acres 0.0562
Lot Dimensions /
Property Description
WHY build when you can own this stunning, meticulous 2 story home that is less than 2 years old overlooking the canal! With 4 bdrm & 2.5 baths, this residence offers an open floor plan, upgraded lighting & laminate plank flooring that exudes warmth & sophistication throughout. The kitchen features upgraded cabinets, a stylish backsplash, ss appliances, spacious island w/ cabinets all the way around that provides ample room for meal prep & casual dining. Walk up the stairs to master bdrm w/ large walk-in closet & master bath w/ adult height dual vanity & stand alone shower. Balcony is off master bdrm to enjoy picturesque views & peaceful moments as you relax & unwind. Add'l 3 bdrm, full bath, small loft area & laundry rm completes the 2nd level. Outside, backyard is backing to a tranquil canal that leads to the big lake. Lower level is perfect for storage &/or awaiting your own unique design. Garage has 12'6" Ceiling. New Town has so many amenities, you feel like it is "Resort Living"!
Location
State MO
County St Charles
Area Orchard Farm
Rooms
Basement Egress Window(s), Bath/Stubbed, Sump Pump, Unfinished
Interior
Interior Features High Ceilings, Open Floorplan, Carpets, Walk-in Closet(s), Some Wood Floors
Heating Forced Air
Cooling Electric
Fireplaces Type None
Fireplace Y
Appliance Dishwasher, Disposal, Microwave, Electric Oven, Refrigerator, Stainless Steel Appliance(s)
Exterior
Parking Features true
Garage Spaces 2.0
Amenities Available Pool
Private Pool false
Building
Lot Description Sidewalks, Waterfront
Story 2
Builder Name Whittaker
Sewer Public Sewer
Water Public
Architectural Style Traditional
Level or Stories Two
Structure Type Fiber Cement
Construction Status 2
Schools
Elementary Schools Orchard Farm Elem.
Middle Schools Orchard Farm Middle
High Schools Orchard Farm Sr. High
School District Orchard Farm R-V
Others
Ownership Private
Acceptable Financing Cash Only, Conventional, FHA, VA
Listing Terms Cash Only, Conventional, FHA, VA
Special Listing Condition Owner Occupied, None
Read Less
Want to know what your home might be worth? Contact us for a FREE valuation!

Our team is ready to help you sell your home for the highest possible price ASAP
Bought with David Hays






