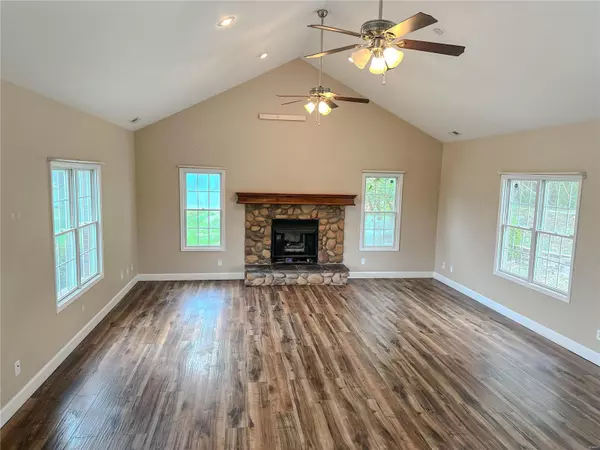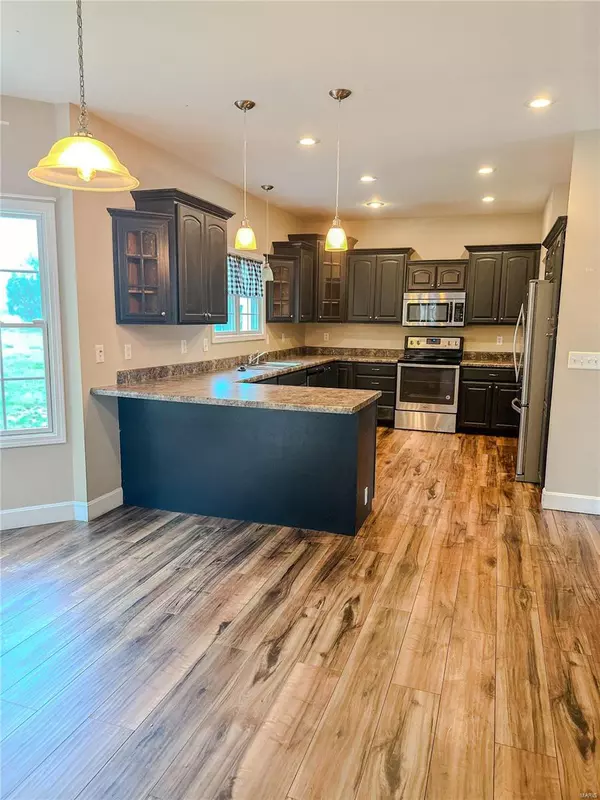$365,000
$365,000
For more information regarding the value of a property, please contact us for a free consultation.
128 Sangre De Cristo Sullivan, MO 63080
4 Beds
4 Baths
3,500 SqFt
Key Details
Sold Price $365,000
Property Type Single Family Home
Sub Type Residential
Listing Status Sold
Purchase Type For Sale
Square Footage 3,500 sqft
Price per Sqft $104
Subdivision Cripple Creek Estates
MLS Listing ID 24019630
Sold Date 06/05/24
Style Ranch
Bedrooms 4
Full Baths 3
Half Baths 1
Construction Status 21
Year Built 2003
Building Age 21
Lot Size 0.444 Acres
Acres 0.4445
Lot Dimensions 98X122X102X176
Property Description
Captivating 4-bed, 4-bath, 3500 sq ft home, ideally nestled on a serene cul de sac within the coveted Cripple Creek Estates subdivision. Living room features stunning cathedral ceilings. Unwind in the master en suite featuring a jetted tub and separate custom tile shower. Entertain effortlessly in the spacious kitchen with a cozy breakfast nook or separate dining, or gather by the custom stone fireplace in the living room. The partially finished basement offers additional space for home office or additional sleeping area, bonus room and full bath. Outside, the .4445-acre lot provides ample room for relaxation and recreation. Don't miss this perfect blend of comfort and sophistication! Explore the nearby amenities, enjoy the tranquility of the surroundings, and make unforgettable memories in this exceptional home. With its impeccable design and prime location, this property is sure to exceed your expectations. Schedule your viewing today and make this dream home yours!
Location
State MO
County Franklin
Area Sullivan C-2(Frnkl)
Rooms
Basement Concrete, Full, Partially Finished
Interior
Interior Features Cathedral Ceiling(s), Coffered Ceiling(s), Carpets, Walk-in Closet(s)
Heating Forced Air
Cooling Electric
Fireplaces Number 1
Fireplaces Type Gas
Fireplace Y
Appliance Dishwasher, Disposal, Electric Cooktop, Ice Maker, Microwave, Range, Refrigerator, Stainless Steel Appliance(s)
Exterior
Parking Features true
Garage Spaces 2.0
Private Pool false
Building
Lot Description Backs to Comm. Grnd, Cul-De-Sac, Level Lot, Streetlights
Story 1.5
Sewer Public Sewer
Water Public
Architectural Style Traditional
Level or Stories One and One Half
Structure Type Brk/Stn Veneer Frnt,Vinyl Siding
Construction Status 21
Schools
Elementary Schools Sullivan Elem.
Middle Schools Sullivan Middle
High Schools Sullivan Sr. High
School District Sullivan
Others
Ownership Private
Acceptable Financing Cash Only, Conventional, FHA, USDA, VA
Listing Terms Cash Only, Conventional, FHA, USDA, VA
Special Listing Condition None
Read Less
Want to know what your home might be worth? Contact us for a FREE valuation!

Our team is ready to help you sell your home for the highest possible price ASAP
Bought with Rebecca West






